Beaufort Court
31 Russell Hill, Purley, CR8 2JB
Introducing Beaufort Court
An exclusive collection of just nine one, two & three bedroom apartments, arranged over three floors. Beaufort Court is located in Russell Hill, one of Purley’s most desirable addresses. It has all the charm of a small leafy community, but is within easy access of central London, and just a short walk from Purley’s busy town centre.
To register your interest for future Mantle Developments please contact Natasha Wood – Head of Sales on 07508 336368 or email natasha@mantledevelopments.co.uk
A Tradition of Modern Luxury
From the outside, the traditional-style architecture blends harmoniously with its neighbours. But inside, each apartment has been carefully considered to create the best in modern luxury – from spacious open-plan living areas to en-suite bathrooms, and built-in appliances to advanced safety features.
Whether you’re climbing the property ladder or down-sizing, Beaufort Court is the perfect place to do so. At Mantle, we believe in building quality homes in enviable locations, with all the space, practicality and superior design features you’d expect from a Mantle home.
Request a callback
Enter your details below and we’ll call you back.
Join our mailing list
Join our mailing list by completing the form below.
ALL APARTMENTS NOW SOLD
Properties
| Plot | Type | Bedrooms | Market Value | Availability | |
|---|---|---|---|---|---|
| Plot 9 | Apartment | 3 | TBC | Sold |  |
| Plot 8 | Apartment | 3 | TBC | Sold |  |
| Plot 7 | Apartment | 2 | TBC | Sold |  |
| Plot 6 | Apartment | 2 | TBC | Sold |  |
| Plot 5 | Apartment | 1 | TBC | Sold |  |
| Plot 4 | Apartment | 2 | TBC | Sold |  |
| Plot 3 | Apartment | 2 | TBC | Sold |  |
| Plot 2 | Apartment | 2 | TBC | Sold |  |
| Plot 1 | Apartment | 2 | TBC | Sold |  |
Plot Plot 9 — Apartment
| Room | Size (mm) |
|---|---|
| Living / Dining / Kitchen | 6800mm x 7800mm |
| Bedroom 1 | 4400mm x 4300mm |
| Bedroom 2 | 4300mm x 3200mm |
| Bedroom 3 | 4100mm x 2500mm |
| Gross Internal Area | 110.8 sq m / 1192 sq ft |
Plot Plot 8 — Apartment
| Room | Size (mm) |
|---|---|
| Living / Dining / Kitchen | 8600mm x 4500mm |
| Bedroom 1 | 5800mm x 3400mm |
| Bedroom 2 | 5800mm x 2800mm |
| Study / Dining Room / Bedroom 3 | 5300mm x 2200mm |
| Gross Internal Area | 100 sq m / 1076 sq ft |
Plot Plot 7 — Apartment
| Room | Size (mm) |
|---|---|
| Living / Dining / Kitchen | 7800mm x 6500mm |
| Bedroom 1 | 6900mm x 3700mm |
| Bedroom 2 | 5700mm x 3300mm |
| Gross Internal Area | 108.4 sq m / 1166 sq ft |
Plot Plot 6 — Apartment
| Room | Size (mm) |
|---|---|
| Living / Dining / Kitchen | 5800mm x 5200mm |
| Bedroom 1 | 6000mm x 2800mm |
| Bedroom 2 | 4200mm x 3400mm |
| Gross Internal Area | 70.8 sq m / 762 sq ft |
Plot Plot 5 — Apartment
| Room | Size (mm) |
|---|---|
| Living / Dining / Kitchen | 6900mm x 4100mm |
| Bedroom 1 | 4700mm x 2800mm |
| Gross Internal Area | 52.1 sq m / 561 sq ft |
Plot Plot 4 — Apartment
| Room | Size (mm) |
|---|---|
| Living / Dining / Kitchen | 7100mm x 5200mm |
| Bedroom 1 | 4100mm x 3400mm |
| Bedroom 2 | 5600mm x 2700mm |
| Gross Internal Area | 76.7 sq m / 825.6 sq ft |
Plot Plot 3 — Apartment
| Room | Size (mm) |
|---|---|
| Living / Dining / Kitchen | 5500mm x 4900mm |
| Bedroom 1 | 4500mm x 4200mm |
| Bedroom 2 | 4100mm x 2300mm |
| Gross Internal Area | 66 sq m / 710 sq ft |
Plot Plot 2 — Apartment
| Room | Size (mm) |
|---|---|
| Living / Dining / Kitchen | 8500mm x 4200mm |
| Bedroom 1 | 4300mm x 2800mm |
| Bedroom 2 | 4100mm x 3000mm |
| Gross Internal Area | 74.8 sq m / 805 sq ft |
Plot Plot 1 — Apartment
| Room | Size (mm) |
|---|---|
| LIving / Dining / Kitchen | 8600mm x 5300mm |
| Bedroom 1 | 6400mm x 2800mm |
| Bedroom 2 | 5100mm x 2800mm |
| Gross Internal Area | 87 sq m / 936 sq ft |
Local Area
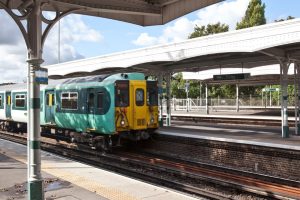
All on your Doorstep
Purley is renowned for its excellent location. With London within easy reach, this attractive, tree-lined Surrey suburb has much to offer. Beaufort Court is a short walk from Purley’s bustling town centre with its near endless array of cafes, restaurants, bars and shops.
The retail giants that line Purley Way are a short drive away, with everything from IKEA to Costco. Drive ten minutes into Croydon and you’ll be spoilt for choice. Catch a movie at the multi-screen Vue cinema, discover the mouth-watering street food restaurants and bars at Boxpark Croydon, or try out one of the many music venues.
Head a little further afield, and discover why the area is renowned for its natural beauty. The Surrey Hills, ever-popular with cyclists – is an Area of Outstanding Natural Beauty, while the North Downs are within easy reach.
If you like being active, the Purley Downs Golf course is nearby and there are a number of health and leisure clubs to choose from. Purley is renowned for its excellent location. With London within easy reach, this attractive, tree-lined Surrey suburb has much to offer.

Stay well-connected
By train, there are regular services from Purley station to London Bridge (22 minutes), London Victoria (23 minutes), East Croydon (7 minutes) and Gatwick airport (24 minutes). The local bus and tram services offer good connections to Sutton and Croydon.
By road, the A23 runs through the heart of Purley, connecting you to Redhill and Brighton in the south, and Croydon and London in the north. The M25 is within quick and easy reach. For international travel, Gatwick airport is just a 25 minute drive away, and Heathrow 45 minutes.
Interior Specification
Kitchens
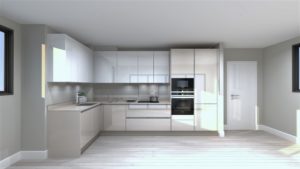
Flat 6 – Beaufort Court (above)
Kitchen Specifications
Bespoke German designer kitchen
Quartz stone worktop
Built in Appliances:
Siemens active-clean multi-function oven
Siemens IQ microwave
Siemens induction hob
Siemens extractor
Siemens integrated fridge freezer
Siemens integrated dishwasher
Siemens integrated washer-dryer
Stainless steel under-mounted sink with Quartz stone drainer
Bathroom
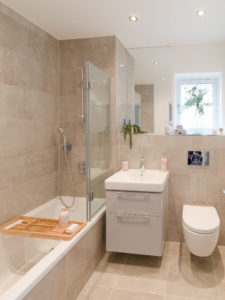
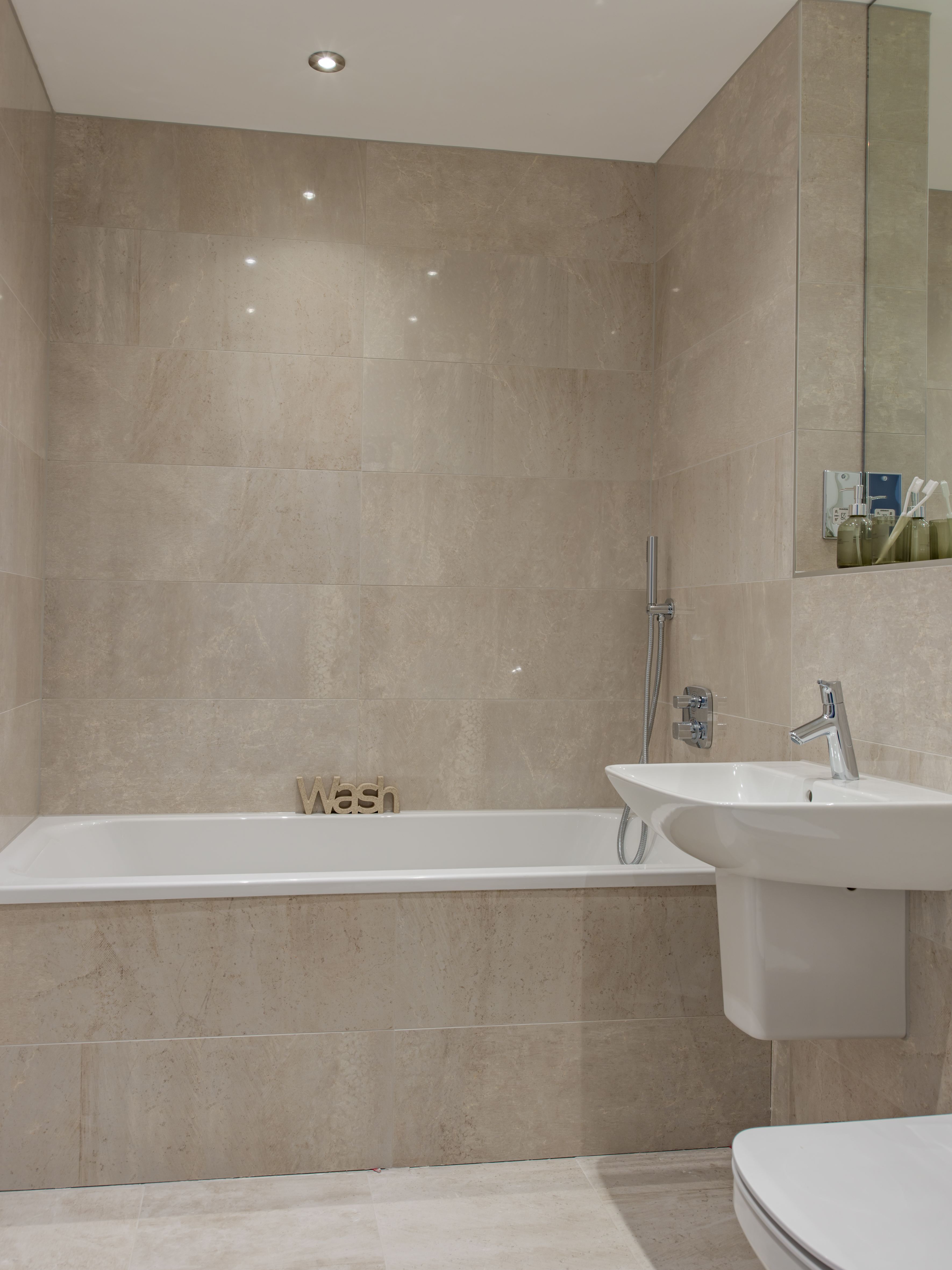
Artesan Canaletto double ended bath
Merlyn glass shower screen over bath
Hansgrohe concealed thermostatic mixer & diverter
Hansgrohe Ecosmart select shower kit
Vado clicker bath waste overflow and filler
Geberit Smyle washbasin
Geberit Smyle vanity unit
Hansgrohe basin mixer
Geberit concealed push button cistern & WC frame
Geberit wall mounted WC and soft close seat
Stainless steel electric towel rail
Shaver socket
Wall mirror
Porcelanosa tiles to floor and walls
En Suite
Simpsons contemporary white stone resin shower tray
Simpsons shower enclosure
Hansgrohe Ecosmart shower pipe
Geberit Smyle washbasin with exposed chrome trap
Hansgrohe basin mixer
Geberit concealed push button cistern & WC frame
Geberit wall mounted WC and soft close seat
Stainless steel electric towel rail
Wall mirror
Shaver socket
Porcelanosa tiles to floor and wall
Comfort & Wellbeing
Gas fired condensing combination boiler
Under-floor heating with individual room thermostats
Plastered walls and ceiling
Crown Paint colour choice to walls (depending on stage of build)
Crown white Egg shell to skirtings and architraves
Contemporary painted timber doors
Chrome ironmongery to all doors and windows
High specification wool carpets to the bedrooms
Parador laminate flooring to reception, kitchen & hallway
Double glazed windows and patio doors
Ducted ventilation system to kitchen and bathrooms
Technology and Communication
Video entry phone system
Dedicated TV, Sky and BT points in living room and master bedroom
Pre-wired for Sky + or Sky Q with communal satellite dish
Pre-wired for Virgin Media fibre broadband
USB charger sockets to living room, kitchen and bedsides
Heatmiser Neokit smart heating control
Security & Peace of Mind
Building Life Plans structural defect insurance (10 years) www.blpinsurance.com
Double glazed window system incorporating multi-point locking system for added security
Security alarm
Mains wired smoke alarms and heat detectors
Secure by design front doors
Energy Saving Features
Sedbuk A rated condensing boilers (electric boiler to Flat 2 only)
Internal LED low energy light fittings
External LED low energy light fittings
Double glazed window system is A rated in terms of energy saving performance
Use of increased insulation to floor, walls and roof
All kitchen appliances have excellent eco ratings for reduced energy and water usage
Low flush toilets and aerated taps provided to reduce water consumption
Building constructed and tested to meet strict airtightness criteria to reduce leakage of warm air and conserve valuable energy
Exterior Specification
External Features
Marshalls paving slabs to pathways and private patios
Landscaped communal garden & childrens play area
Native ecological planting scheme
Porch lighting
Outside tap
Recycling facilities
Cycle storage
Off street parking for selected units
Protect the Environment
We aim to go that little bit further in helping to protect the environment. Our sites are always selected in areas with good access to amenities and public transport to hopefully reduce reliability on travel by car
For avoidance of contamination during construction we always operate air and ground water pollution policies
All materials are sourced only from suppliers that can provide confirmation that they are approved and certified by appropriate environmental management systems and forestry certification schemes. A site waste management & recycling scheme is always operated during construction

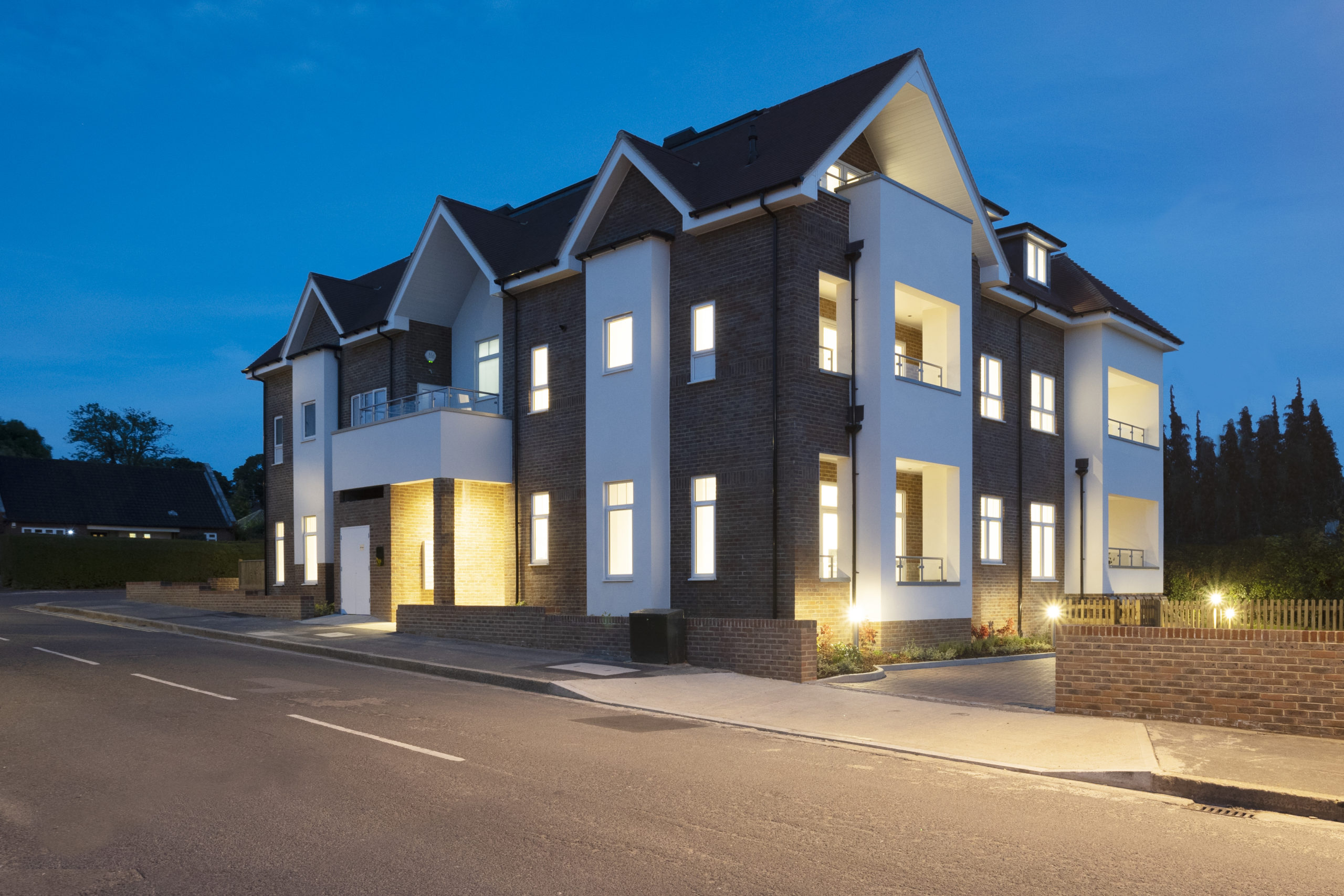

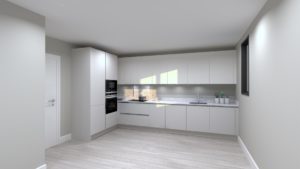
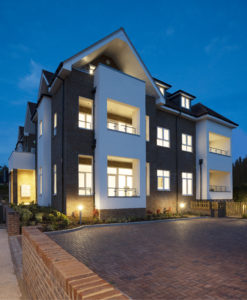
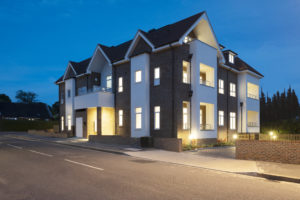
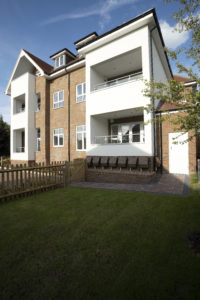
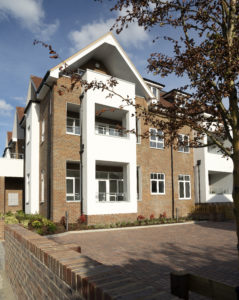
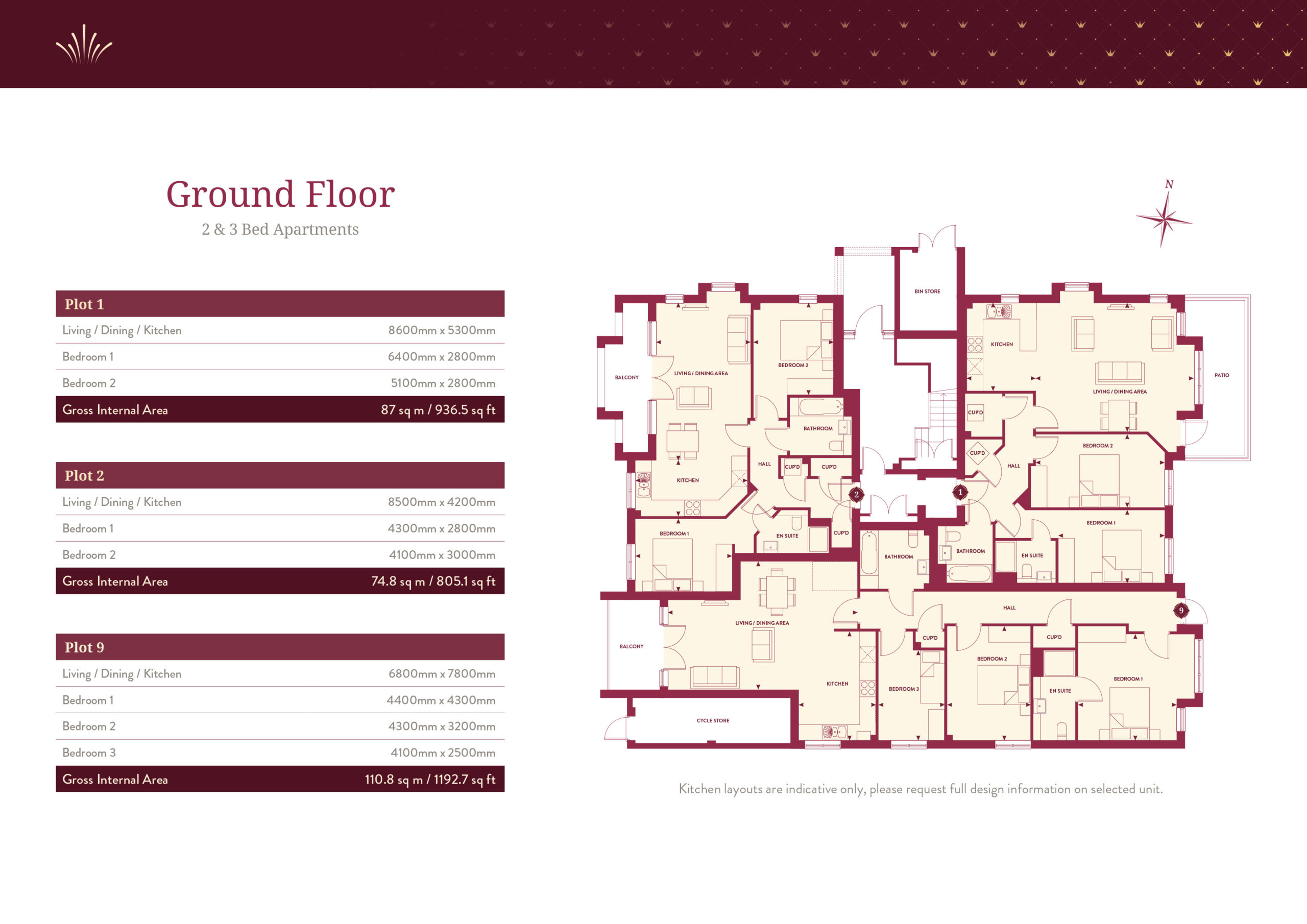 View Floor Plan
View Floor Plan
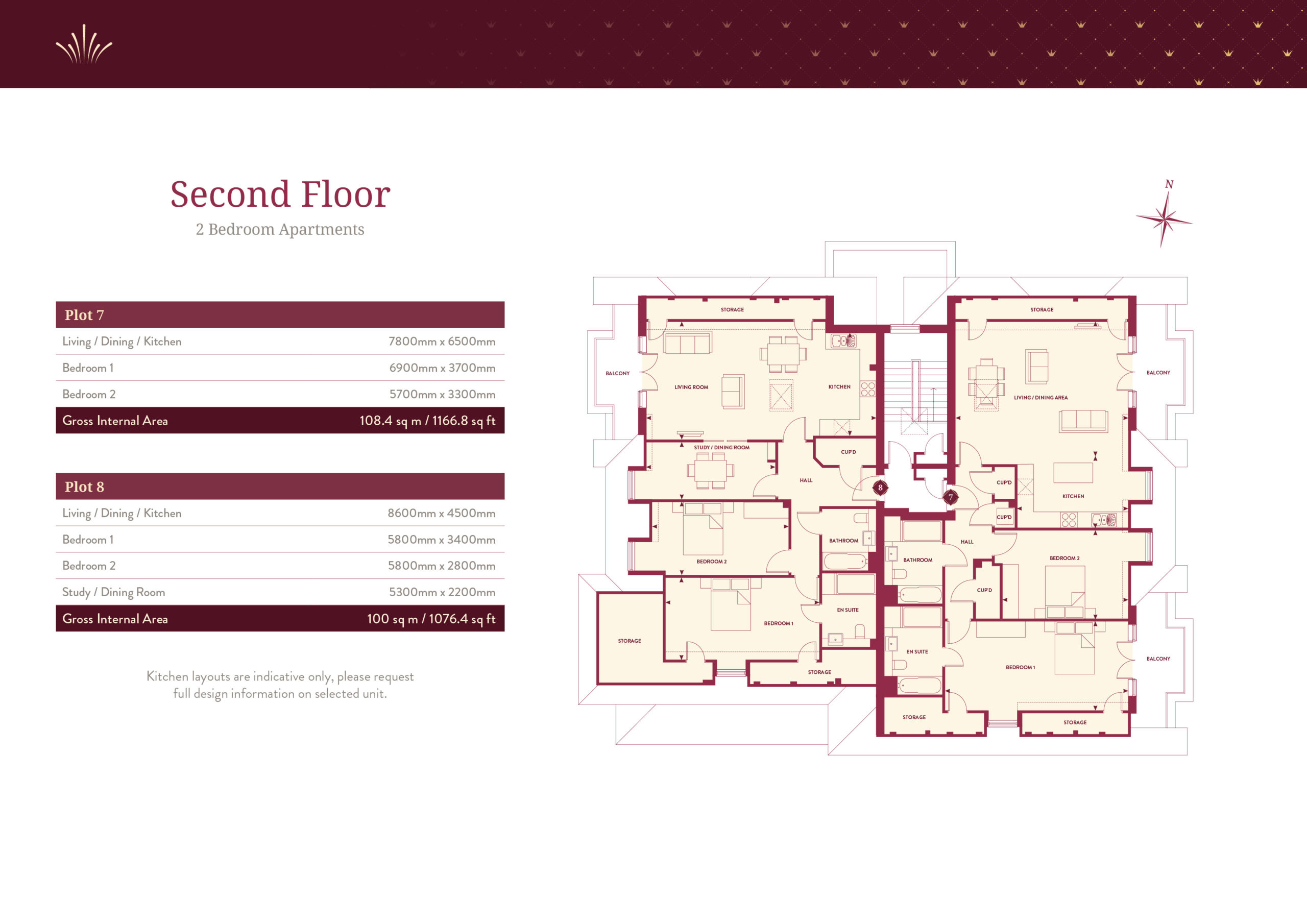 View Floor Plan
View Floor Plan
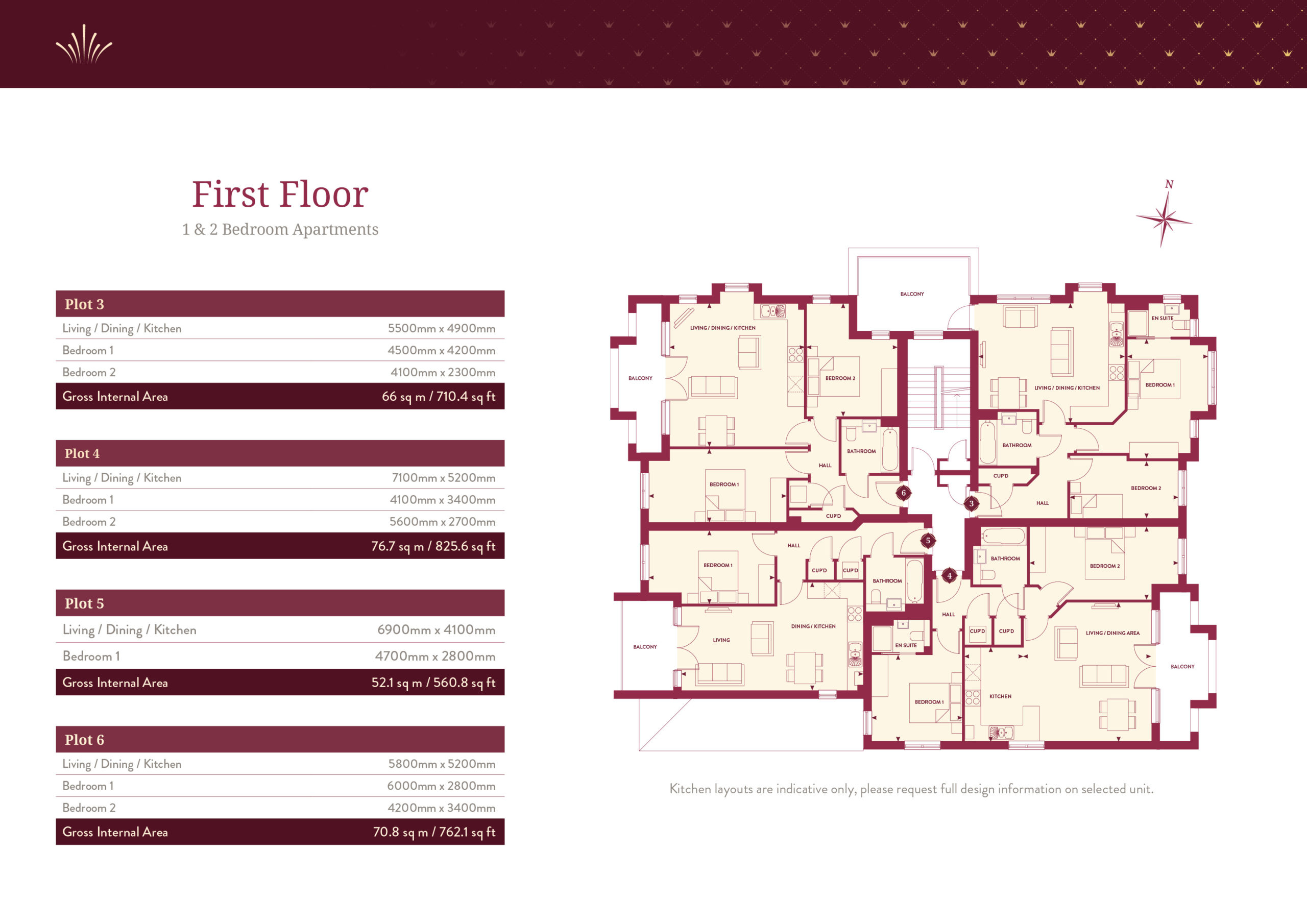 View Floor Plan
View Floor Plan