Hanbury Mews
Orchard Avenue, Croydon, CR0 7NA
Hanbury mews is an exclusive collection of luxury family homes in the popular Croydon neighbourhood of Shirley.
Request a callback
Enter your details below and we’ll call you back.
Join our mailing list
Join our mailing list by completing the form below.
4 and 5 bedroom houses
From £650,000
This property is marketed by:

Contact us on: 020 8657 0051
Properties
| Plot | Type | Bedrooms | Market Value | Availability | |
|---|---|---|---|---|---|
| 1 | Semi Detached | 4 | TBC | Sold |  |
| 2 | Semi Detached | 4 | TBC | Sold |  |
| 3 | Semi Detached | 4 | TBC | Sold |  |
| 4 | Semi Detached | 4 | TBC | Sold |  |
| 5 | Semi Detached | 4 | TBC | Sold |  |
| 6 | Semi Detached | 4 | TBC | Sold |  |
| 7 | Detached | 5 | TBC | Sold |  |
| 8 | Detached | 4 | TBC | Sold |  |
| 9 | Detached | 4 | TBC | Sold |  |
Plot 1 — Semi Detached
| Room | Size (mm) |
|---|---|
| Bedroom 4 | 3700 x 2250mm |
| Bedroom 3 | 4500 x 2750mm |
| Bedroom 2 | 7000 x 3900mm |
| Bedroom 1 | 4000 x 3700mm |
| Lounge | 5400 x 3600mm |
| Kitchen | 3150 x 2650mm |
| Living/Dining | 5120 x 3700mm |
Plot 2 — Semi Detached
| Room | Size (mm) |
|---|---|
| Bedroom 4 | 3700 x 2250mm |
| Bedroom 3 | 4500 x 2750mm |
| Bedroom 2 | 7000 x 3900mm |
| Bedroom 1 | 4000 x 3700mm |
| Lounge | 5400 x 3600mm |
| Kitchen | 3150 x 2650mm |
| Living/Dining | 5120 x 3700mm |
Plot 3 — Semi Detached
| Room | Size (mm) |
|---|---|
| Bedroom 4 | 3700 x 2250mm |
| Bedroom 3 | 4500 x 2750mm |
| Bedroom 2 | 7000 x 3900mm |
| Bedroom 1 | 4000 x 3700mm |
| Lounge | 5400 x 3600mm |
| Kitchen | 3150 x 2650mm |
| Living/Dining | 5120 x 3700mm |
Plot 4 — Semi Detached
| Room | Size (mm) |
|---|---|
| Bedroom 4 | 3700 x 2250mm |
| Bedroom 3 | 4500 x 2750mm |
| Bedroom 2 | 7000 x 3900mm |
| Bedroom 1 | 4000 x 3700mm |
| Lounge | 5400 x 3600mm |
| Kitchen/Living/Dining | 6900 x 5120mm |
Plot 5 — Semi Detached
| Room | Size (mm) |
|---|---|
| Bedroom 4 | 3000 x 2700mm |
| Bedroom 3 | 4300 x 2700mm |
| Bedroom 2 | 4400 x 3550mm |
| Bedroom 1 | 4800 x 3000mm |
| Lounge | 4500 x 4100mm |
| Kitchen/Living/Dining | 3200 x 2900mm |
| Living/Dining | 5800 x 4300mm |
Plot 6 — Semi Detached
| Room | Size (mm) |
|---|---|
| Bedroom 4 | 3000 x 2700mm |
| Bedroom 3 | 4300 x 2700mm |
| Bedroom 2 | 4400 x 3550mm |
| Bedroom 1 | 4800 x 3000mm |
| Lounge | 4500 x 4100mm |
| Kitchen/Living/Dining | 3200 x 2900mm |
| Living/Dining | 5800 x 4300mm |
Plot 7 — Detached
| Room | Size (mm) |
|---|---|
| Bedroom 5 | 3550 x 3400mm |
| Bedroom 4 | 3300 x 3200mm |
| Bedroom 3 | 3650 x 3400mm |
| Bedroom 2 | 5700 x 3600mm |
| Bedroom 1 | 4150 x 3900mm |
| Study | 3100 x 2450mm |
| Kitchen | 3700 x 3100mm |
| Lounge | 5400 x 3160mm |
| Living/Dining | 3600 x 7400mm |
Plot 8 — Detached
| Room | Size (mm) |
|---|---|
| Bedroom 4 | 4100 x 3200mm |
| Bedroom 3 | 3900 x 3600mm |
| Bedroom 2 | 5700 x 4050mm |
| Bedroom 1 | 5550 x 3400mm |
| Lounge | 3700 x 2950mm |
| Kitchen | 4800 x 3100mm |
| Dining Room | 4100 x 3100mm |
| Living Room | 7100 x 3600mm |
Plot 9 — Detached
| Room | Size (mm) |
|---|---|
| Bedroom 4 | 3800 x 3200mm |
| Bedroom 3 | 3900 x 3420mm |
| Bedroom 2 | 5700 x 3600mm |
| Bedroom 1 | 5100 x 3400mm |
| Lounge | 3820 x 2500mm |
| Kitchen | 4800 x 3100mm |
| Dining Room | 3600 x 3100mm |
| Living Room | 7350 x 3600mm |
Local Area
Shirley offers everything you could possibly need, for every member of the family. You’ll find a range of good local schools, lots of open green space and leisure facilities, and plenty of amenities on your doorstep. From Hanbury Mews, you’re perfectly positioned to make the most of it all.
Your nearest local stores are a few minutes walk along Wickham Way, which is also home to the nearest Doctor and Dentist surgeries. You’ll find a wider abundance of shopping options just a few miles away in Beckenham, Bromley and Croydon, with plenty of high street favourites and larger retail parks.
If the family like staying active, there’s plenty to keep you busy within a mile or two of home. There’s a David Lloyd gym, Langley Park Sports and Social Club, Beckenham Rugby Club and a number of beautiful golf courses and parks.
For an evening out, you have a wide choice of cinemas and renowned theatres a short drive away. These include Bromley’s Churchill, the Broadway Theatre in Catford and Fairfield Halls in Croydon. Fairfield Halls is due to reopen in 2018 as part of a £5.25 billion regeneration project. It will form the heart of a vibrant new cultural quarter, and a landmark destination for the arts in South London.
Interior Specification
En suite (1 or 2 per property)
• Contemporary white Simpsons stone resin shower tray
• Simpsons shower enclosure
• Hansgrohe Ecosmart showerpipe
• Duravit ME by Starck basin
• Hansgrohe basin mixer
• Geberit concealed push button cistern
• Duravit wall mounted WC and soft close seat
• Stainless steel electric towel rail
• Shaver socket
• Porcelenosa tiles to floor and walls
Kitchen
• Bespoke German designer kitchens and Quartz stone worktops
With built-in:
• Siemens active-clean multi-function oven
• Siemens IQ microwave
• Siemens induction hob
• Siemens extractor
• Siemens integrated fridge freezer
• Siemens integrated dishwasher
• Siemens integrated washer-dryer
• Stainless steel under-mounted sink with Quartz stone drainer
• Porcelanosa tiles to floor
Bathroom
• Artesan Canaletto double ended bath
• Hansgrohe concealed thermostatic mixer valve and diverter
• Vado clicker bath waste overflow and filler
• Hansgrohe bath tub handset
• Duravit ME by Starck basin
• Duravit vanity unit
• Hansgrohe basin mixer
• Geberit concealed push button cistern
• Duravit wall mounted WC and soft close seat
• Stainless steel electric towel rail
• Shaver socket
• Porcelenosa tiles to floor and walls
Exterior Specification
Security & Peace of Mind
• Building Life Plans structural defect insurance (10 years) www.bipinusrance.com
• Double glazed window system incorporating multi-point locking system for added security
• Mains wired smoke alarms and heat detectors
• Secure by design front doors
• Security alarm
External Features
• Marshals paving slabs to pathways and patios
• Outside tap
• Recycling facilities
• Turfed Garden
• Designated parking
• Native ecological planting scheme
• Porch light
• Rear garden light
• External power socket
• Attached garages to selected units
Protect the Environment
• We aim to go that little bit further in helping to protect the environment. Our sites are always selected in areas with good access to amenities and public transport to hopefully reduce reliability on travel by car
• For avoidance of contamination during construction we always operate air and ground water pollution policies
• All materials are sourced only from suppliers that can provide confirmation that they are approved and certified by appropriate environmental management systems and forestry certification schemes. A site waste management and recycling scheme is always operated during construction
Energy Saving Features
• Sedbuk A rated condensing boilers
• Internal low energy light fittings
• External low energy light fittings
• Double glazed window system is A rated in terms of energy saving performance
• Use of increased insulation to floor, walls and roof
• All kitchen appliances have excellent eco ratings for energy and water usage
• Low flush toilets and aerated taps provided to reduce water consumption
• Building constructed and tested to meet strict airtightness criteria to reduce leakage of warm air and conserve valuable energy
Cloakroom
• Duravit ME by Starck basin
• Hansgrohe basin mixer
• Geberit concealed push button cistern
• Duravit wall mounted WC and soft close seat
• Porcelanosa tiles
Comfort & Wellbeing
• Gas fired boiler with mains fed storage cylinder
• Under floor heating to ground floor and thermostatically controlled radiators to upper floors
• Double glazed patio doors
• Wet plastered walls and ceilings
• Crown emulsion to walls and ceilings (colour choices available depending on stage of reservation)
• Crown white egg shell to all doors skirting’s and architraves
• Dedicated TV, Sky and BT points in living room and master bedroom
• Heavy timber doors
• Chrome ironmongery to all doors and windows
• High specification wool carpet
• Double glazed window system
• Ducted ventilation system to kitchen and bathrooms

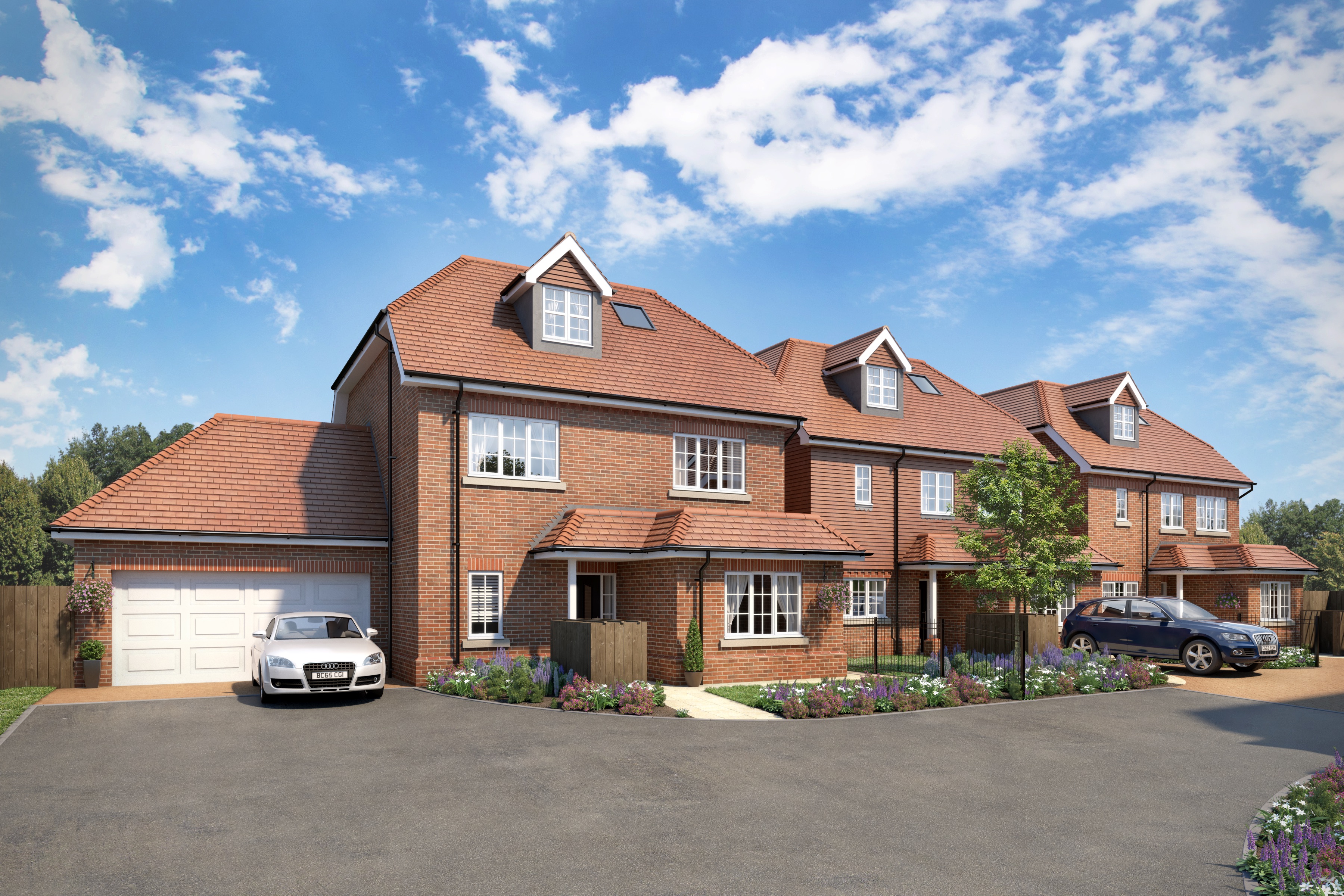

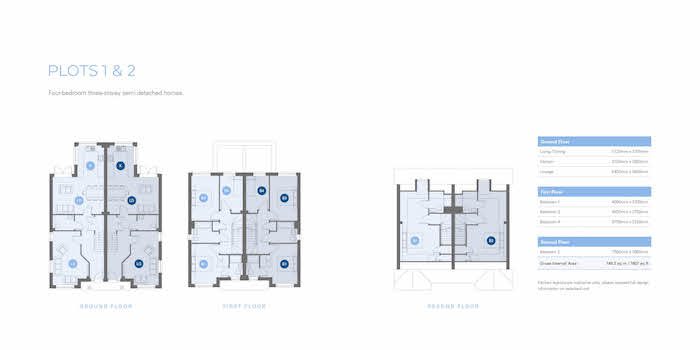 View Floor Plan
View Floor Plan
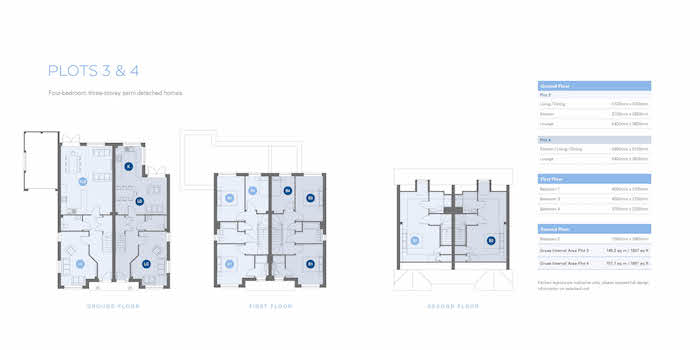 View Floor Plan
View Floor Plan
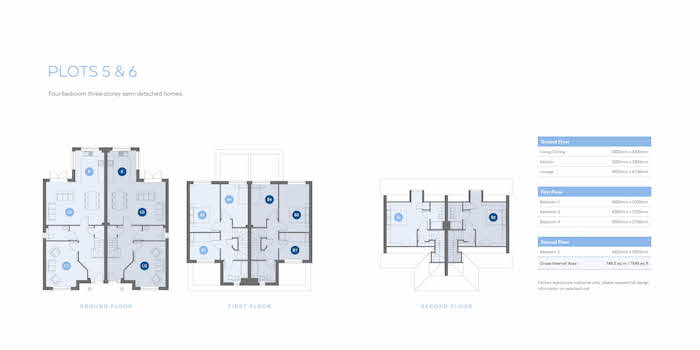 View Floor Plan
View Floor Plan
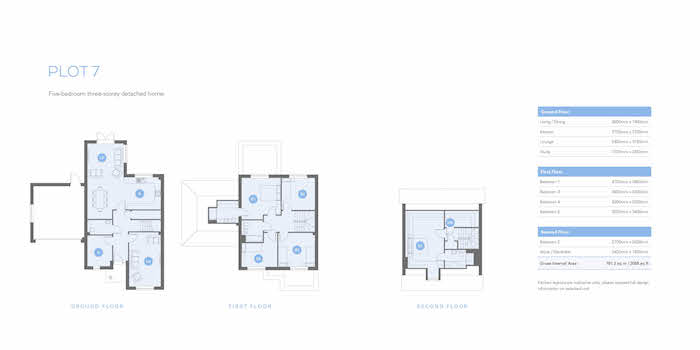 View Floor Plan
View Floor Plan
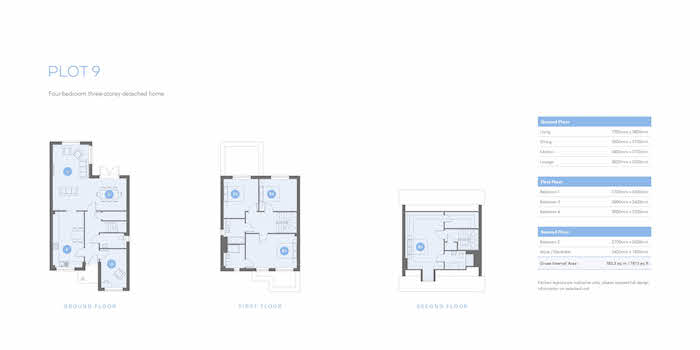 View Floor Plan
View Floor Plan