Helmsdale Court
77 Woodcote Road, Wallington, SM6 0PU
Helmsdale Court is an exclusive collection of just fourteen 1, 2 & 3 bedroom apartments located in the sought-after Surrey suburb of Wallington.
Request a callback
Enter your details below and we’ll call you back.
Join our mailing list
Join our mailing list by completing the form below.
1, 2 and 3 Bedrooms
ALL SOLD
Properties
| Plot | Type | Bedrooms | Market Value | Availability | |
|---|---|---|---|---|---|
| 1 | Apartment | 2 | TBC | Sold |  |
| 2 | Apartment | 3 | TBC | Sold |  |
| 3 | Apartment | 2 | £390,000 | Sold |  |
| 4 | Apartment | 1 | TBC | Sold |  |
| 5 | Apartment | 0 | TBC | Sold |  |
| 6 | Apartment | 2 | TBC | Sold |  |
| 7 | Apartment | 2 | TBC | Sold |  |
| 8 | Apartment | 1 | TBC | Sold |  |
| 9 | Apartment | 1 | TBC | Sold |  |
| 10 | Apartment | 2 | TBC | Sold |  |
| 11 | Apartment | 2 | TBC | Sold |  |
| 12 | Apartment | 1 | TBC | Sold |  |
| 13 | Apartment | 1 | TBC | Sold |  |
| 14 | Apartment | 2 | TBC | Sold |  |
Plot 1 — Apartment
| Room | Size (mm) |
|---|---|
| Living/Dining | 6200mm x 4600mm |
| Bedroom 1 | 5300mm x 3600mm |
| Bedroom 2 | 4900mm x 3600mm |
Plot 2 — Apartment
| Room | Size (mm) |
|---|---|
| Bedroom 3 | 4200mm x 3300mm |
| Bedroom 2 | 4200mm x 3200mm |
| Bedroom 1 | 5800mm x 3300mm |
| Living/Dining | 7400mm x 4000mm |
Plot 3 — Apartment
| Room | Size (mm) |
|---|---|
| Living/Dining | 7400mm x 4200mm |
| Bedroom 1 | 4000mm x 3200mm |
| Bedroom 2 | 3800mm x 3300mm |
Plot 4 — Apartment
| Room | Size (mm) |
|---|---|
| Living/Dining | 7400mm x 3700mm |
| Bedroom | 4000mm x 3300mm |
Plot 5 — Apartment
| Room | Size (mm) |
|---|---|
| Living/Dining | 7400mm x 3700mm |
| Bedroom | 4000mm x 3300mm |
Plot 6 — Apartment
| Room | Size (mm) |
|---|---|
| Living/Dining | 7400mm x 4200mm |
| Bedroom 1 | 3800mm x 3200mm |
| Bedroom 2 | 3800mm x 3300mm |
Plot 7 — Apartment
| Room | Size (mm) |
|---|---|
| Living/Dining | 7400mm x 4200mm |
| Bedroom 1 | 4000mm x 3200mm |
| Bedroom 2 | 3800mm x 3300mm |
Plot 8 — Apartment
| Room | Size (mm) |
|---|---|
| Living/Dining | 7400mm 3700mm |
| Bedroom | 4000mm x 3300mm |
Plot 9 — Apartment
| Room | Size (mm) |
|---|---|
| Living/Dining | 7400mm x 3700mm |
| Bedroom | 4000mm x 3300mm |
Plot 10 — Apartment
| Room | Size (mm) |
|---|---|
| Living/Dining | 7400mm x 4200mm |
| Bedroom 1 | 3800mm x 3200mm |
| Bedroom 2 | 3800mm x 3300mm |
Plot 11 — Apartment
| Room | Size (mm) |
|---|---|
| Living/Dining | 7400mm x 4200mm |
| Bedroom 1 | 4000mm x 3200mm |
| Bedroom 2 | 3800mm x 3300mm |
Plot 12 — Apartment
| Room | Size (mm) |
|---|---|
| Living/Dining | 7400mm x 3700mm |
| Bedroom | 4000mm x 3300mm |
Plot 13 — Apartment
| Room | Size (mm) |
|---|---|
| Living/Dining | 7400mm x 3700mm |
| Bedroom | 4000mm x 3300mm |
Plot 14 — Apartment
| Room | Size (mm) |
|---|---|
| Living/Dining | 7400mm x 4200mm |
| Bedroom 1 | 3800mm x 3200mm |
| Bedroom 2 | 3800mm x 3300mm |
Local Area
Wallington town centre is under a mile from Helmsdale Court and provides everything you require for day-to-day living including pubs, restaurants, supermarkets and much more besides. The area also benefits from a number of local parks and open spaces.
For more choice, Croydon with its extensive facilities and array of shopping is a short drive away.
Wallington provides a great base for getting around, whether it be by train, bus or car.
From Helmsdale Court, Wallington station is just a 0.7 mile walk. The station is a popular spot with commuters as trains take under 40 minutes to reach central London via Norwood Junction.
Interior Specification
Kitchen
• Bespoke German designer kitchens and Quartz stone workshops
With built-in:
• Siemens active-clean mutli-function oven
• Siemens IQ microwave
• Siemens induction hob
• Siemens extractor
• Siemens integrated fridge freezer
• Siemens integrated dishwasher
• Siemens integrated washer-dryer
• Stainless steel under-mounted sink with Quartz stone drainer
• Porcelanosa tiles to floor
Bathroom
• Artesan Canaletto double ended bath
• Hansgrohe cincelled thermostatic mixer valve and diverter
• Vado clicker bath waste overflow and filler
• Hansgrohe bath tub handset
• Duravit ME by Starck basin
• Hansgrohe basin mixer
• Geberit concealed push button cistern
• Duravit wall mounted WC and soft close seat
• Stainless steel electric towel rail
• Shaver socket
• Porcelanosa tiles to floor and walls
En Suite
• Contemporary white Simpson stone resin shower tray
• Simpsons shower enclosure
• Hansgrohe Ecosmart showerpipe
• Duravit ME by Starck basin
• Hansgrohe basin mixer
• Geberit cncealed push button cistern
• Duravit wall mounted WC and soft close seat
• Stainless steel electric towel rail
• Shaver socket
• Porcelanosa tiles to floor and walls
Exterior Specification
Comfort & Wellbeing
• Gas fired condensing boiler
• Under-floor heating with indivisual room thermostats
• Dedicated TV, Sky and BT points in living room and master bedroom
• Heavy timber doors
• Chrome ironmongery to all doors and windows
• High specification wool carpet
• Double glazed window system
• Ducted ventialtion system to kitchen and bathrooms
• Plastered walls and ceiling
• Colour choice to walls (depending on stage of build)
• Sedbuk A rated condensing boilers
• Inernal low energy light fittings
• External low energy light fittings
• Double glazed window system is A rated in terms of energy saving performance
• Use of increased insulation to floor, walls and roof
• All kitchen appliances have excellent eco ratings for energy and water usage
• Low flush toilets and aerated taps provided to reduce water consumption
• Building constructed and tested to meet strict air tightness criteria to reduce leakage of warm air and conserve valuable energy

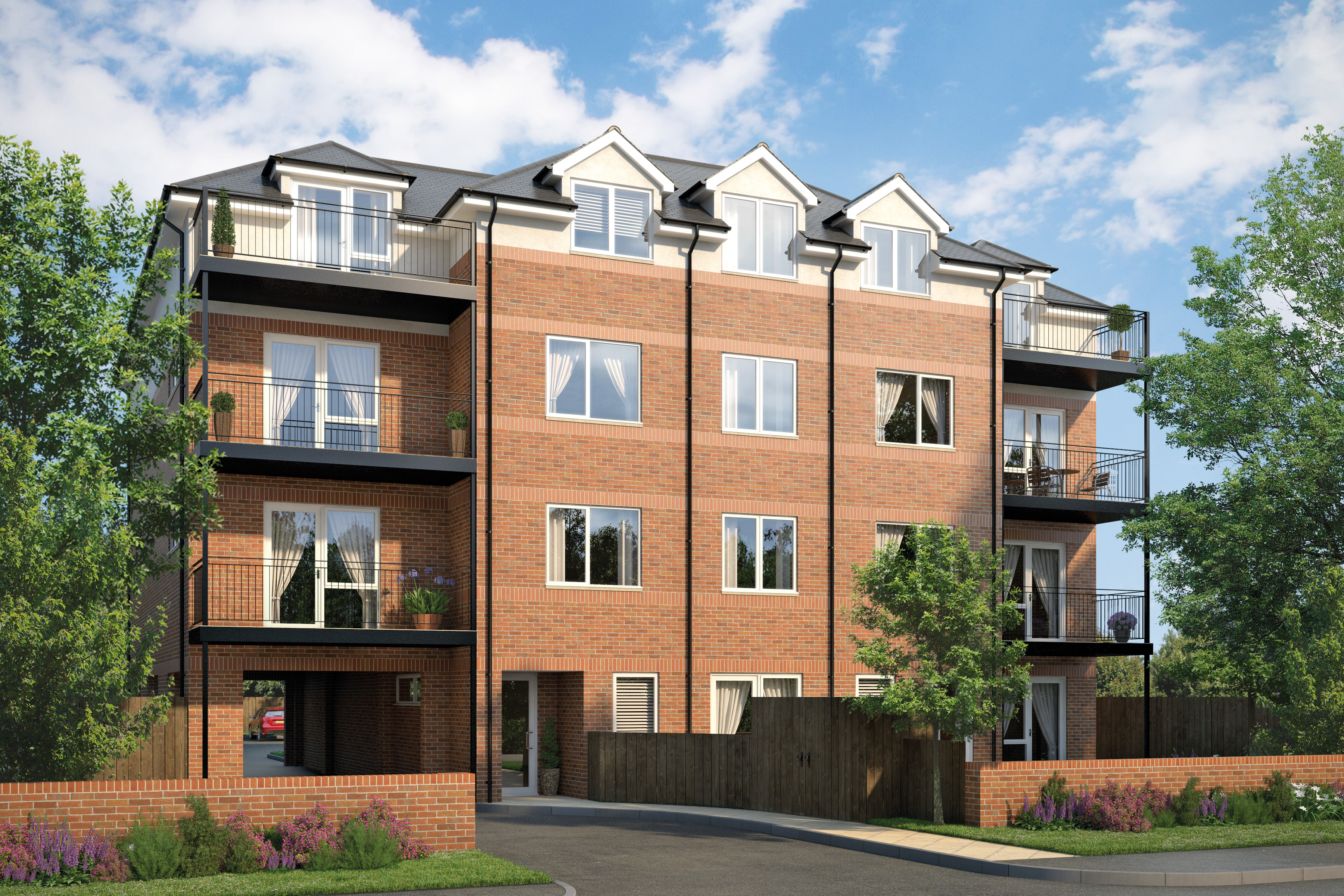

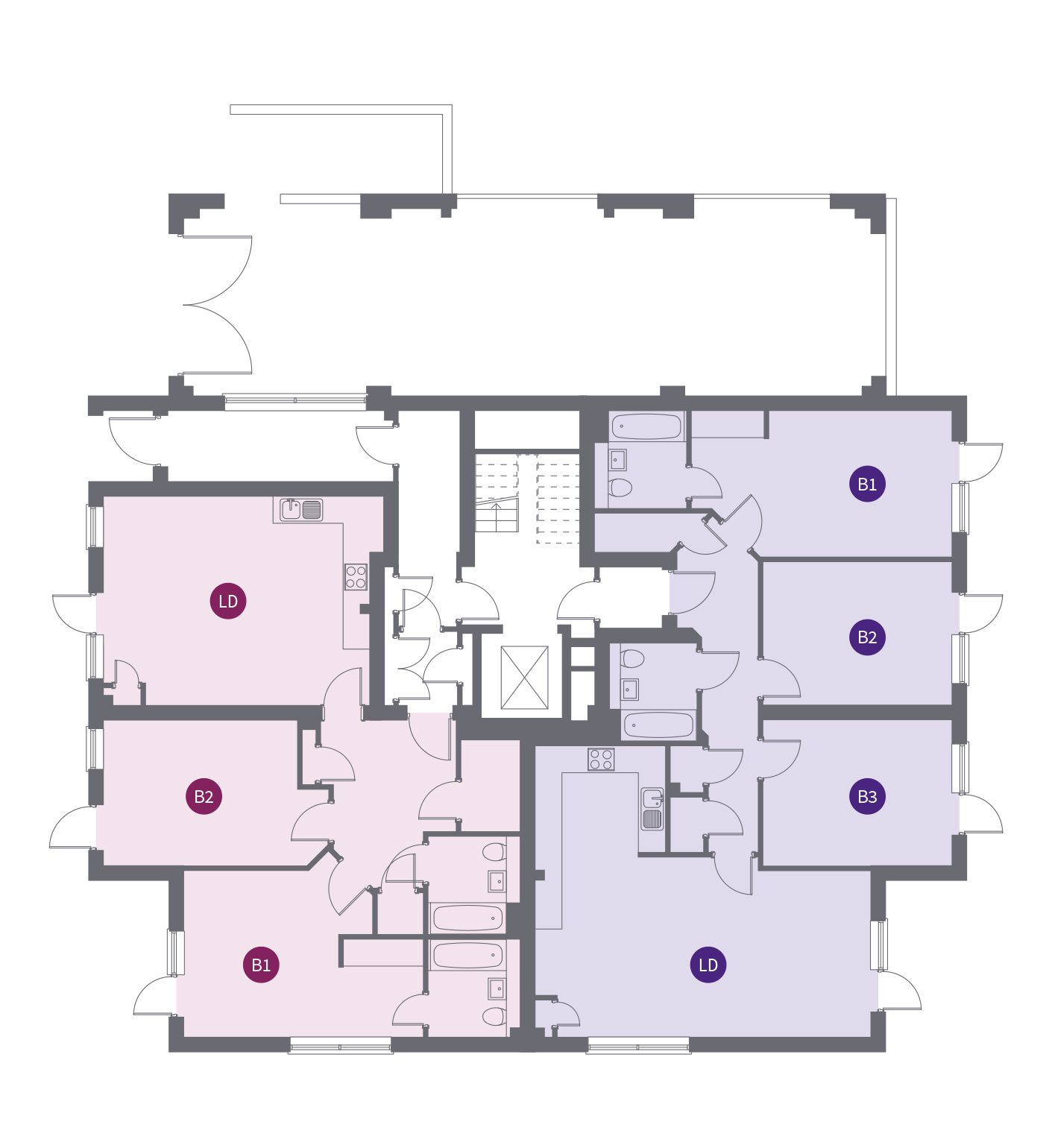 View Floor Plan
View Floor Plan
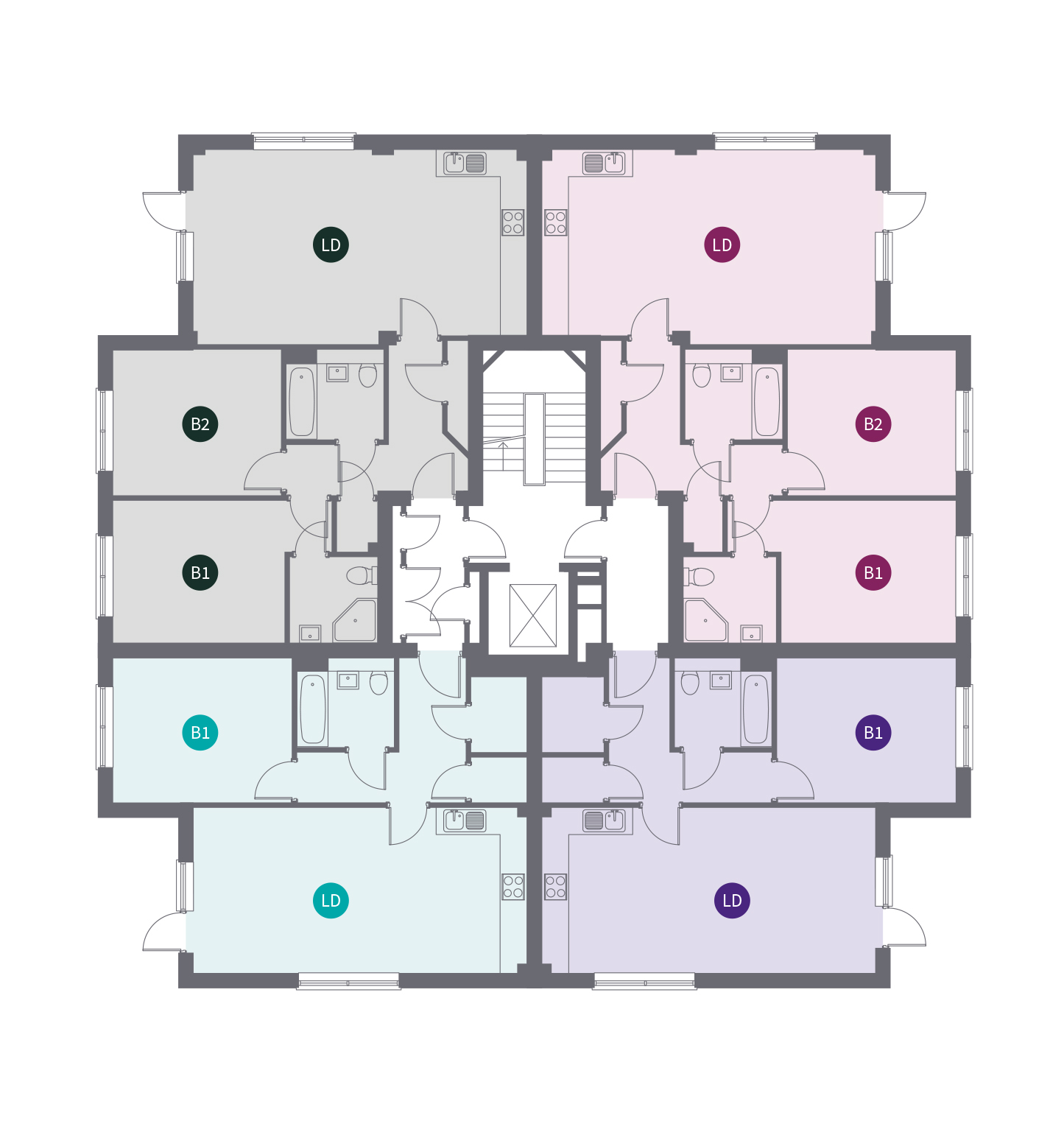 View Floor Plan
View Floor Plan
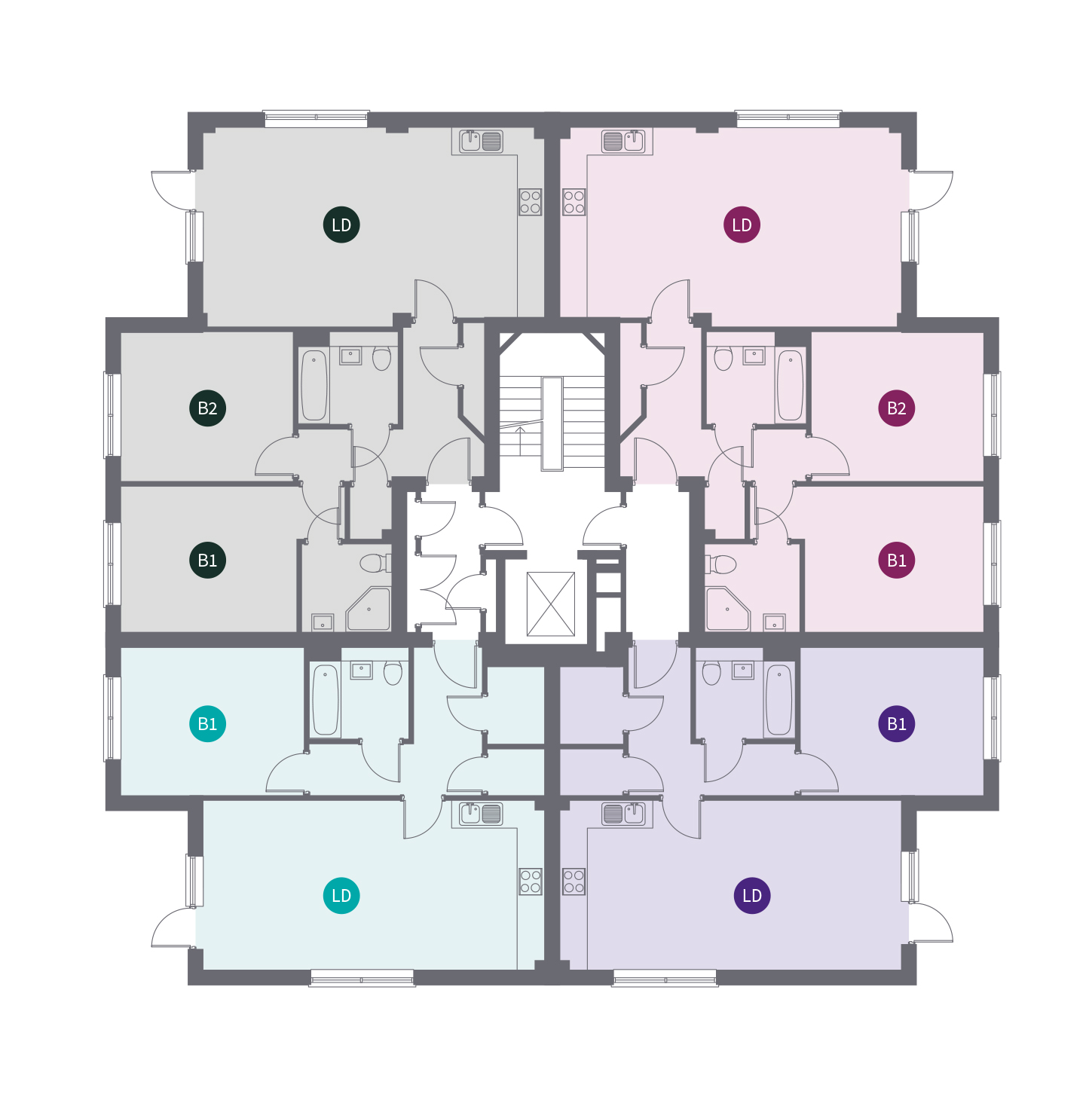 View Floor Plan
View Floor Plan
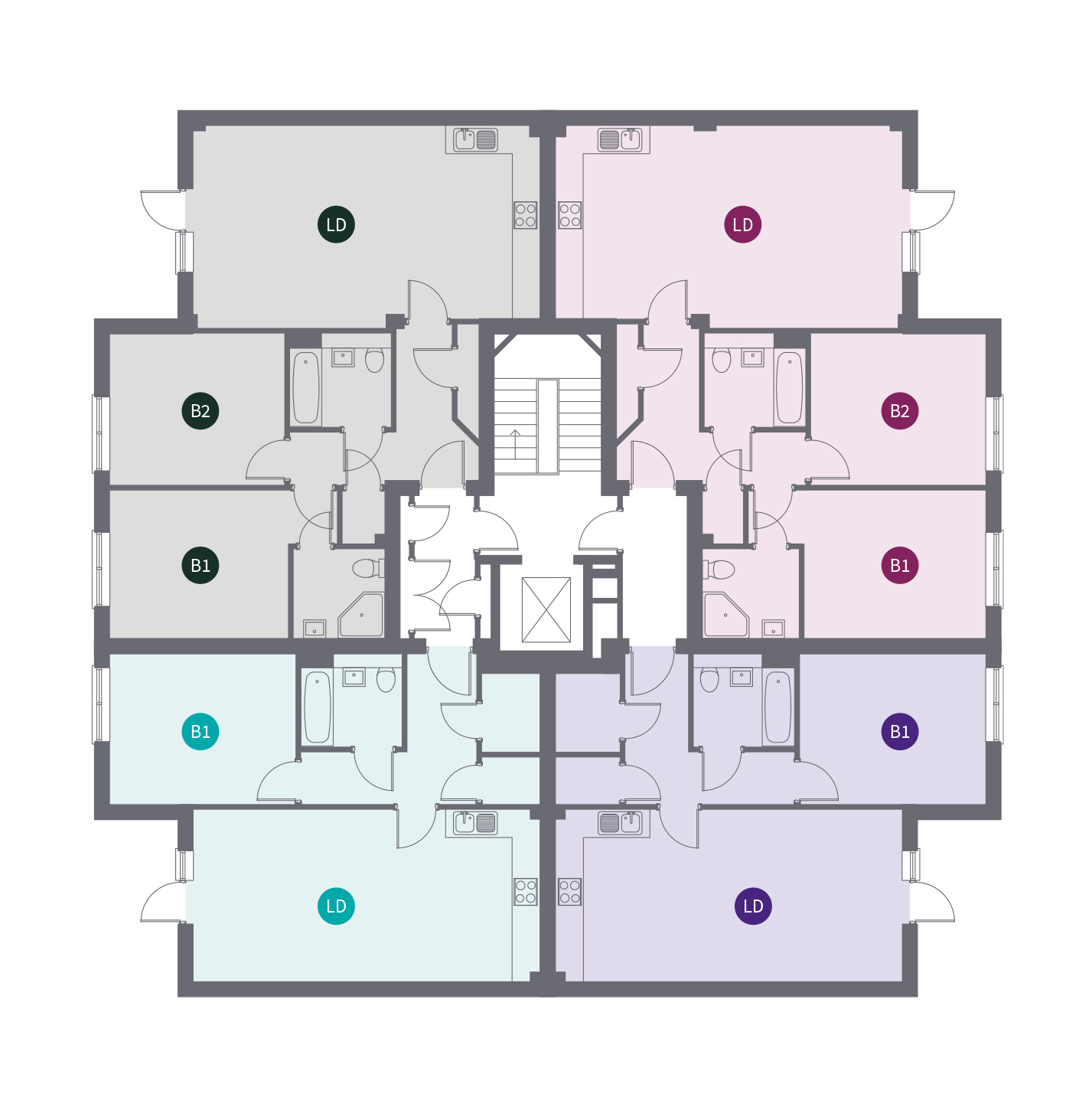 View Floor Plan
View Floor Plan