Hill View
3 Russell Hill, Purley, CR8 2JB
Hill View is a collection of luxury two and three bedroom apartments from Mantle Developments in one of Purley’s most desirable locations.
Situated in an elevated position on the leafy and ever popular Russell Hill, these traditional-style homes offer buyers an exclusive opportunity to enjoy the benefits of luxury apartments-style living in a peaceful residential neighbourhood.
Request a callback
Enter your details below and we’ll call you back.
Join our mailing list
Join our mailing list by completing the form below.
2 and 3 Bedroom Apartments
SOLD OUT
This property is marketed by:

Contact us on: 020 8660 8882
Properties
| Plot | Type | Bedrooms | Market Value | Availability | |
|---|---|---|---|---|---|
| 1 | Apartment | 2 | TBC | Sold |  |
| 2 | Apartment | 2 | TBC | Sold |  |
| 3 | Apartment | 3 | TBC | Sold |  |
| 4 | Apartment | 2 | TBC | Sold |  |
| 5 | Apartment | 2 | TBC | Sold |  |
| 6 | Apartment | 2 | TBC | Sold |  |
| 7 | Apartment | 2 | TBC | Sold |  |
| 8 | Apartment | 2 | TBC | Sold |  |
| 9 | Apartment | 3 | TBC | Sold |  |
Plot 1 — Apartment
| Room | Size (mm) |
|---|---|
| Bedroom 2 | 6000mm x 2700mm |
| Bedroom 1 | 4100mm x 3800mm |
| Living/Dining | 5500mm x 5700mm |
| Kitchen | 3600mm x 2750mm |
Plot 2 — Apartment
| Room | Size (mm) |
|---|---|
| Bedroom 2 | 4200mm x 3200mm |
| Bedroom 1 | 4200mm x 3100mm |
| Living/Dining | 4600mm x 5000mm |
| Kitchen | 3000mm x 2900mm |
Plot 3 — Apartment
| Room | Size (mm) |
|---|---|
| Bedroom 2 | 4500mm x 2700mm |
| Bedroom 1 | 5900mm x 3000mm |
| Living/Dining | 7400mm x 3600mm |
| Kitchen | 3300mm x 2400mm |
Plot 4 — Apartment
| Room | Size (mm) |
|---|---|
| Bedroom 2 | 3300mm x 3200mm |
| Bedroom 1 | 4900mm x 3900mm |
| Living/Dining | 7400mm x 3600mm |
| Kitchen | 400mm x 2000mm |
Plot 5 — Apartment
| Room | Size (mm) |
|---|---|
| Bedroom 2 | 4200mm x 3200mm |
| Bedroom 1 | 4200mm x 3100mm |
| Living/Dining | 4600mm x 5000mm |
| Kitchen | 3000mm x 2900mm |
Plot 6 — Apartment
| Room | Size (mm) |
|---|---|
| Bedroom 2 | 4500mm x 2700mm |
| Bedroom 1 | 5900mm x 3000mm |
| Living/Dining | 7400mm x 3600mm |
| Kitchen | 3300mm x 2400mm |
Plot 7 — Apartment
| Room | Size (mm) |
|---|---|
| Bedroom 2 | 3300mm x 3200mm |
| Bedroom 1 | 4900mm x 3900mm |
| Living/Dining | 5900mm x 4100mm |
| Kitchen | 4000mm x 2000mm |
Plot 8 — Apartment
| Room | Size (mm) |
|---|---|
| Bedroom 2 | 4100mm x 4000mm |
| Bedroom 1 | 5400mm x 3000mm |
| Living/Dining | 8400mm x 4700mm |
| Kitchen | 4500mm x 4000mm |
Plot 9 — Apartment
| Room | Size (mm) |
|---|---|
| Bedroom 3 | 4600mm x 4100mm |
| Bedroom 2 | 5200mm x 4000mm |
| Bedroom 1 | 4500mm x 4200mm |
| Living/Dining | 8000mm x 4400mm |
| Kitchen | 5000mm x 2900mm |
Local Area
The Best of Purley on your Doorstep
Shoppers will love the variety of outlets, from independent boutiques to the big name stores of Purley Way. From an informal drink to fine dining, Purley’s selection of bars, cafes and restaurants offer something for everyone.
Whether you enjoy the buzz of sports and fitness or a more sedate evening at the cinema or theatre, you’re well catered for in the Purley area and London’s world-class culture is only a short journey away.
Travel and Transport
Purley’s excellent transport links make getting around quick and easy. By rail, commuters have a choice of regular services into central London taking under 25 minutes and it’s the same in the other direction to Gatwick airport. A comprehensive bus network brings many local destinations within easy reach and there are even more options from neighbouring Croydon.
It’s only a few miles to the M23 and M25 while the A23 provides a direct route to the heart of the capital.
Interior Specification
Kitchen
• Bespoke German design kitchen
• Quartz stone worktops
With built in
• Siemens active-clean multi-function oven
• Siemens IQ microwave
• Siemens gas hob
• Siemens extractor
• Siemens integrated fridge freezer
• Siemens integrated dishwasher
• Siemens integrated washer dryer
• Stainless steel under-mounted sink with Quartz stone drainer
• Porcelanosa tiles to floor
Bathroom
• White Porcelanosa bathroom suite
• Wall hung toilet with concealed cistern
• Wall mounted thermostatic mixer-tap with bath waste filler and retractable hand shower
• Contemporary wall-hung hand basin and chrome mono block tap
• Chrome heated towel rail
• Porcelanosa tiles to floor and walls
• Shaver socket
En Suite
• Contemporary white Porcelanosa shower room suite
• Wall-hung pan with concealed ush button cistern
• Wall-hung basin with chrome mixer
• Thermostatic shower mixer
• Chrome heated towel rail
• Porcelanosa tiles to floor and fully tiled walls
• Shaver socket
Exterior Specification
Energy Saving Features
• Sedbuk A rated condesing boilers
• Internal low energy light fittings
• External low energy light fittings
• Double glazing window system is A rated in terms of energy saving performance
• Use of increased insulation to floors, walls ans roof
• All kitchen appliacnes have excellent eco ratings for energy and water usage
• Low flush toilets and aerated taps provided to reduce water consumption
• Building consturcted and tested to meet strict airtightness criteria to reduce leakage of warm air and conserve valuable energy
Security & Peace of Mind
• Building Life Plans structural defect insurance (10 years) www.blpinsurance.com
• Double glazed windo system incorporate multi-point locking system for added security
• Security alarm
• Mains wired smoke alarms and heat detectors
• Insurance approved locks to front door
• Electronic gates to underground parking (available on request)
External Features
• Marshals paving slabs to pathways and patios (selected units only)
• Block paving to parking area
• Porch light to front door
• Turfed gardens
• Outside tap
Protect the Environment
• We aim to go that little bit further in helping to protect the environment. Our sites are always selected in areas with good access to amenities and public transport to hopefully reduce reliability on travel by car
• For avoidance of contemination during construction, we always operate air and ground water pollution policies
• All materials are sourced only from suppliers that can provide confirmation that they are approved and certified by appropriate environmental management systems and forestry certification schems. A site waste management and recycling scheme is always operated during construction
Comfort & Wellbeing
• Gas fired condensing boiler
• Under-floor heating with individual room thermostats
• Dedicated TV, Sky and BT points in living room and master bedroom
• TV and BT points to all 2nd bedrooms
• Heavy timber doors
• Chrome ironmongery to all doors and windows
• High specification wool carpet
• Double glazed window system
• Ducted ventilation system to kitchen and bathrooms
• Plastered walls and ceiling
• Colour choice to walls (depending on stage of build)
• Dulux white egg shell finish to all doors, skirtings and architraves

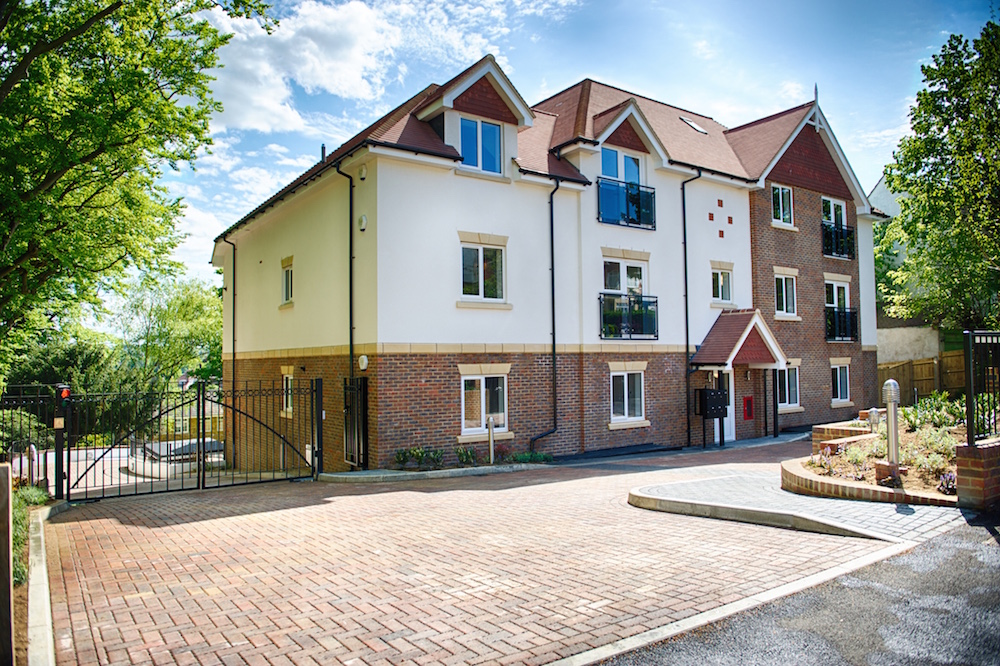

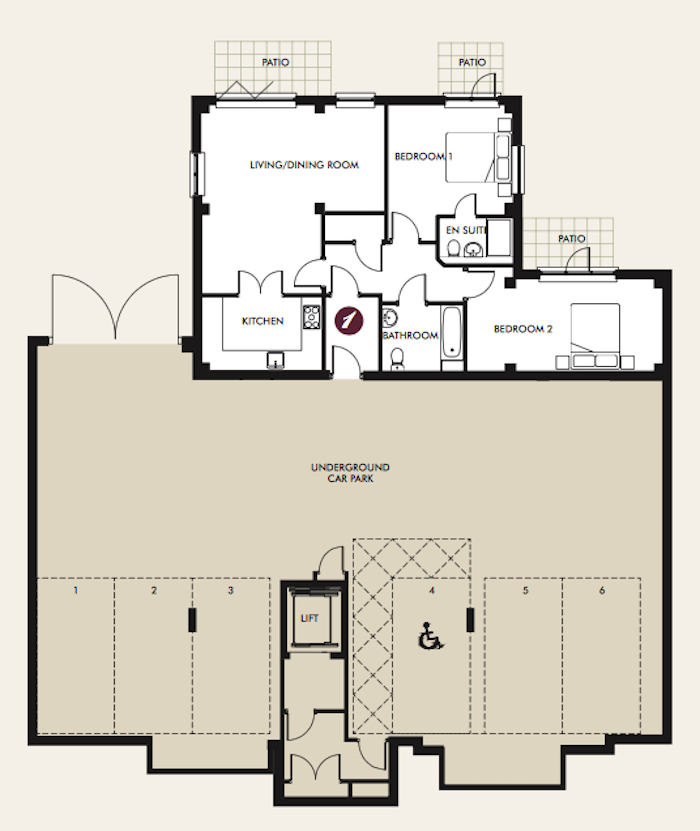 View Floor Plan
View Floor Plan
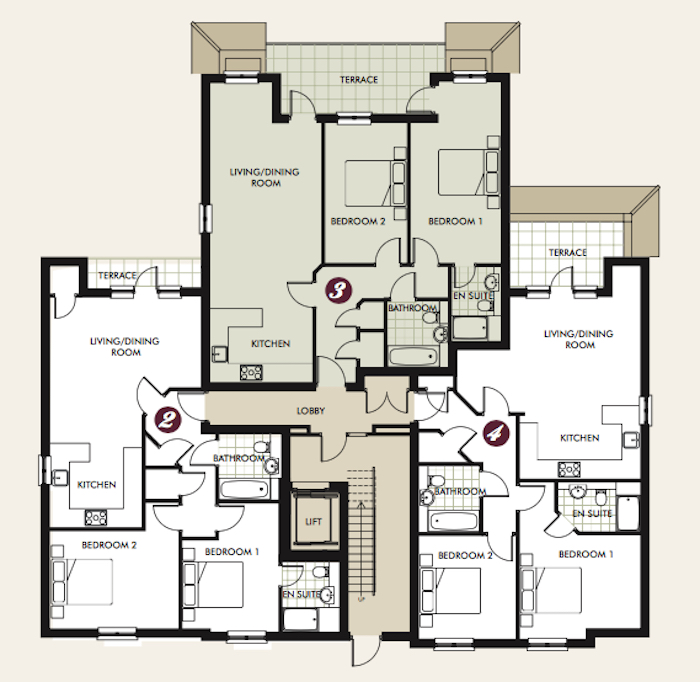 View Floor Plan
View Floor Plan
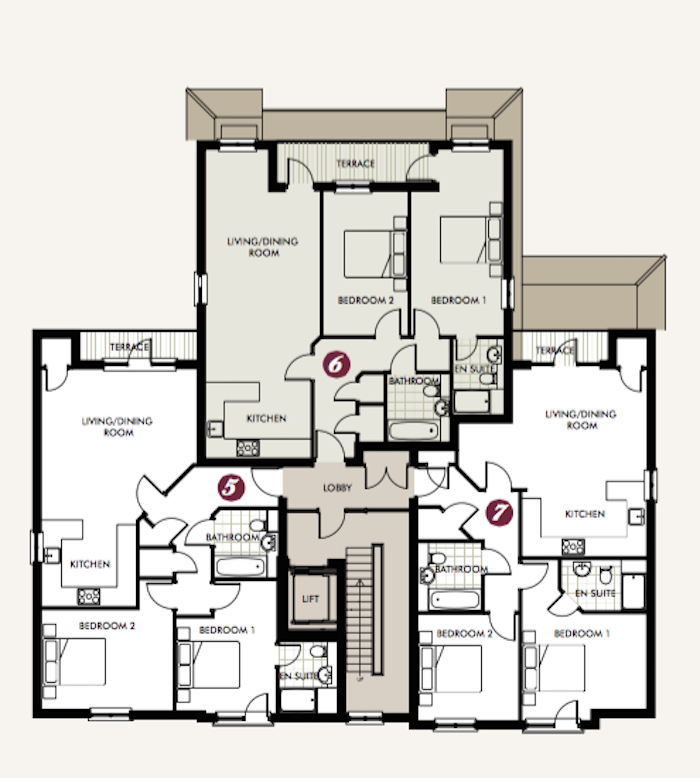 View Floor Plan
View Floor Plan
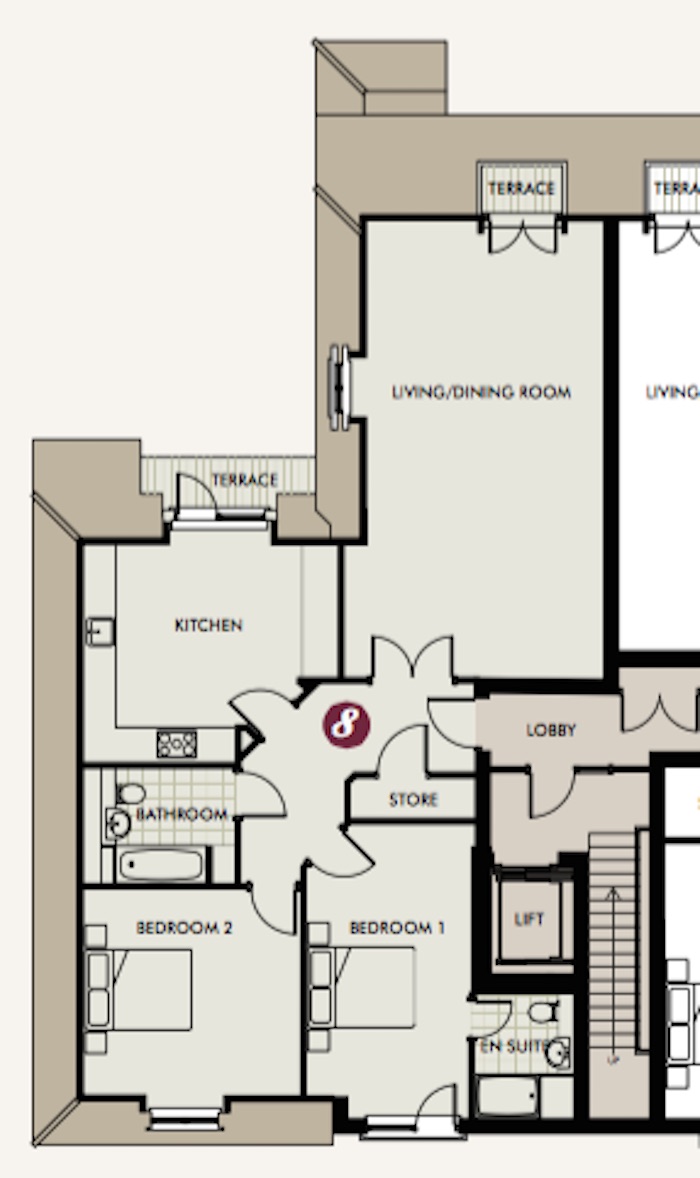 View Floor Plan
View Floor Plan
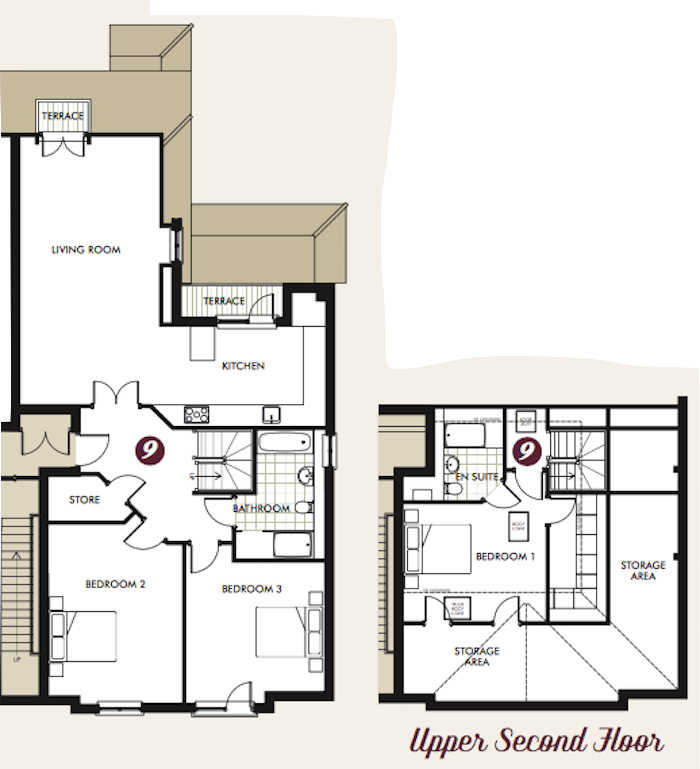 View Floor Plan
View Floor Plan