Hillview Place
98 Higher Drive, Purley, Purley, CR8 2HL
Hillview Place has been created to offer discerning buyers something truly different, a select development of apartments and one penthouse all with South-facing terraces/balconies all with stunning views.
The spacious lift-serviced apartments provide accommodation of the very highest standard with light-filled rooms and the latest in luxury specification.
Request a callback
Enter your details below and we’ll call you back.
Join our mailing list
Join our mailing list by completing the form below.
An exceptional development of 9 Larger than average high specification 2 and 3 bedroom apartments, available now for completion February 2024.
Prices starting from £500,000
Properties
| Plot | Type | Bedrooms | Market Value | Availability | |
|---|---|---|---|---|---|
| 09 | Apartment | 3 | TBC | Sold |  |
| 08 | Apartment | 3 | TBC | Reserved |  |
| 07 | Apartment | 3 | £580,000 | Available |  |
| 06 | Apartment | 3 | TBC | Available |  |
| 05 | Apartment | 3 | £600,000 | Available |  |
| 04 | Apartment | 3 | TBC | Reserved |  |
| 03 | Apartment | 2 | TBC | Sold |  |
| 02 | Apartment | 3 | TBC | Sold |  |
| 01 | Apartment | 3 | £695,000 | Available |  |
Plot 09 — Apartment
| Room | Size (mm) |
|---|---|
| Kitchen / Family Room | 22'8" x 21'5" |
| Drawing Room | 21'5" x 19'5" |
| Bedroom 1 | 21'5" x 13'5" |
| Bedroom 2 | 13'2" x 11'6" |
| Bedroom 3 | 15'5" x 9'9" |
Plot 08 — Apartment
| Room | Size (mm) |
|---|---|
| Living / Dining / Kitchen | 29'4" x 13'9" |
| Bedroom 1 | 18'5" x 11'2" |
| Bedroom 2 | 15'2" x 10'6" |
| Bedroom 3 | 18'2" x 7'6" |
Plot 07 — Apartment
| Room | Size (mm) |
|---|---|
| Living / Dining / Kitchen | 26'4" x 14'9" |
| Bedroom 1 | 14'2" x 13'9" |
| Bedroom 2 | 11'9" x 10'2" |
| Bedroom 3 | 11'9" x 8'9" |
Plot 06 — Apartment
| Room | Size (mm) |
|---|---|
| Living / Dining / Kitchen | 25'7" x 14'2" |
| Bedroom 1 | 14'2" x 14'2" |
| Bedroom 2 | 12'2" x 10'2" |
| Bedroom 3 | 12'2" x 9'2" |
Plot 05 — Apartment
| Room | Size (mm) |
|---|---|
| Living / Dining / Kitchen | 29'4" x 13'9" |
| Bedroom 1 | 18'5" x 11'2" |
| Bedroom 2 | 15'2" x 10'6" |
| Bedroom 3 | 18'2" x 7'6" |
Plot 04 — Apartment
| Room | Size (mm) |
|---|---|
| Living / Dining / Kitchen | 26'4" x 14'9" |
| Bedroom 1 | 14'2" x 13'9" |
| Bedroom 2 | 11'9" x 10'2" |
| Bedroom 3 | 11'9" x 8'9" |
Plot 03 — Apartment
| Room | Size (mm) |
|---|
Plot 02 — Apartment
| Room | Size (mm) |
|---|---|
| Living / Dining / Kitchen | 29'4" x 20'5" |
| Utility | 7'3" x 3'3" |
| Bedroom 1 | 16'5" x 14'2" |
| Bedroom 2 | 14'5" x 12'5" |
| Bedroom 3 | 12'5" x 10'2" |
Plot 01 — Apartment
| Room | Size (mm) |
|---|---|
| Living / Dining / Kitchen | 34'0" x 22'8" |
| Utility | 9'6" x 9'2" |
| Bedroom 1 | 15'8" x 14'2" |
| Bedroom 2 | 12'9" x 10'6" |
| Bedroom 3 | 12'9" x 10'6" |
Local Area
Hillview Place is ideally situated to benefit from Purley’s fantastic amenities. There is a great selection of restaurants, coffee shops and supermarkets providing for your everyday needs and the transport links ensure getting around is quick and easy.
Just a short drive away you’ll find Purley Way, home to the retail giants, with everything from IKEA to Costco. Head into Croydon and you will be spoilt for choice. Catch a movie at the multi-screen Vue cinema, sample the mouth-watering street food bars at Boxpark Croydon or catch some live music at one of the many music venues.
Head a little further afield and you’ll discover why the area is renowned for its natural beauty. The Surrey Hills, ever popular with cyclists – is an Area of Outstanding Natural Beauty. The North Downs are also within easy reach. If you like a more active lifestyle there are a number of local golf courses to choose from including nearby Purley Downs. There is also a good choice of health and fitness clubs in the area.
Interior Specification
Kitchen
- Bespoke German designer kitchen
- Quartz stone worktop
- Quartz stone splash back
- Built in Appliances:
- Siemens IQ multi-function oven
- Siemens IQ Combi oven and microwave
- Siemens IQ induction hob
- Siemens integrated fridge freezer
- Siemens integrated dishwasher
- Siemens integrated washer-dryer
- Elica Concealed extractor
- Integrated waste and recycling bins
- Integrated 600mm wine fridge
- Stainless steel Inset Sink
- Quooker Fusion boiling and filter water tap
- Ceramic Tiles to floor
Bathroom
- Saneux Stetson bath
- Hansgrohe Ecostat thermostatic mixer valve and diverter
- Hansgrohe shower head and handset
- Vado exo bath waste overflow and filler
- Duravit D-Neo vanity unit washbasin
- Duravit Me by starck basin
- Hansgrohe basin mixer
- Geberit concealed push button cistern & WC Frame
- Duravit D-Neo wall mounted WC and soft close seat
- Stainless steel electric towel rail
- Shaver Socket
- Wall Mirror
- Ceramic tiles to floor and walls
- Under floor heating
En Suite (Where applicable)
- Contemporary white stone resin shower tray
- Merlyn shower enclosure
- Hansgrohe Vernis shower pipe
- Duravit D-Neo vanity unit washbasin
- Duravit Me by starck basin
- Hansgrohe basin mixer
- Geberit concealed push button cistern & WC Frame
- Duravit D-Neo wall mounted WC and soft close seat
- Stainless steel electric towel rail
- Wall Mirror
- Shaver socket
- Ceramic tiles to floor and wall
- Under floor heating
Comfort & Wellbeing
- Gas fired condensing combination boiler
- Under-floor heating with individual room thermostats
- Plastered walls and ceiling
- Crown Paint colour choice to walls (depending on stage of build)
- Crown white Satinwood to skirtings and architraves
- Contemporary painted timber doors
- Chrome ironmongery to all doors and windows
- Cormar home counties 80/20 wool carpet
- Alternative flooring options dependent of stage of build (surcharge may apply)
- Double glazed window system and patio doors
- Ducted ventilation system to kitchen and bathrooms
Technology & communication
- Video entry phone system
- Dedicated TV, Sky and BT points in living room and master bedroom
- Pre-wired for sky plus or sky Q with communal satellite dish
- Pre-wired for Virgin Media fibre broadband
- USB charger sockets to living room, kitchen and bedsides
- Heatmiser Neokit smart heating control
Energy saving features
- High efficiency condensing boiler
- Internal LED low energy light fittings
- External LED low energy light fittings
- Double glazed window system is A rated in terms of energy saving performance
- Use of increased insulation to floor, walls and roof
- All kitchen appliances have excellent eco ratings for reduced energy and water usage
- Low flush toilets and aerated taps provided to reduce water consumption
- Building constructed and tested to meet strict airtightness criteria to reduce leakage of warm air and conserve valuable energy
Exterior Specification
Security & peace of mind
- Structural defect insurance (10 years) www.i-c-w.co.uk
- Double glazed window system incorporating multi-point locking system for added security
- Security alarm
- Mains wired smoke alarms and heat detectors
- Secure by design front doors
- Robust detail sound insulation system reducing sound transference between properties
External Features
- Marshalls paving slabs to pathways and private patios
- Landscaped communal garden
- Outside tap to bin store
- Recycling facilities
- Cycle storage
Protect the Environment
- We aim to go that little bit further in helping to protect the environment. Our sites are always selected in areas with good access to amenities and public transport to hopefully reduce reliability on travel by car
- For avoidance of contamination during construction we always operate air and ground water pollution policies
- All materials are sourced only from suppliers that can provide confirmation that they are approved and certified by appropriate environmental management systems and forestry certification schemes. A site waste management & recycling scheme is always operated during construction

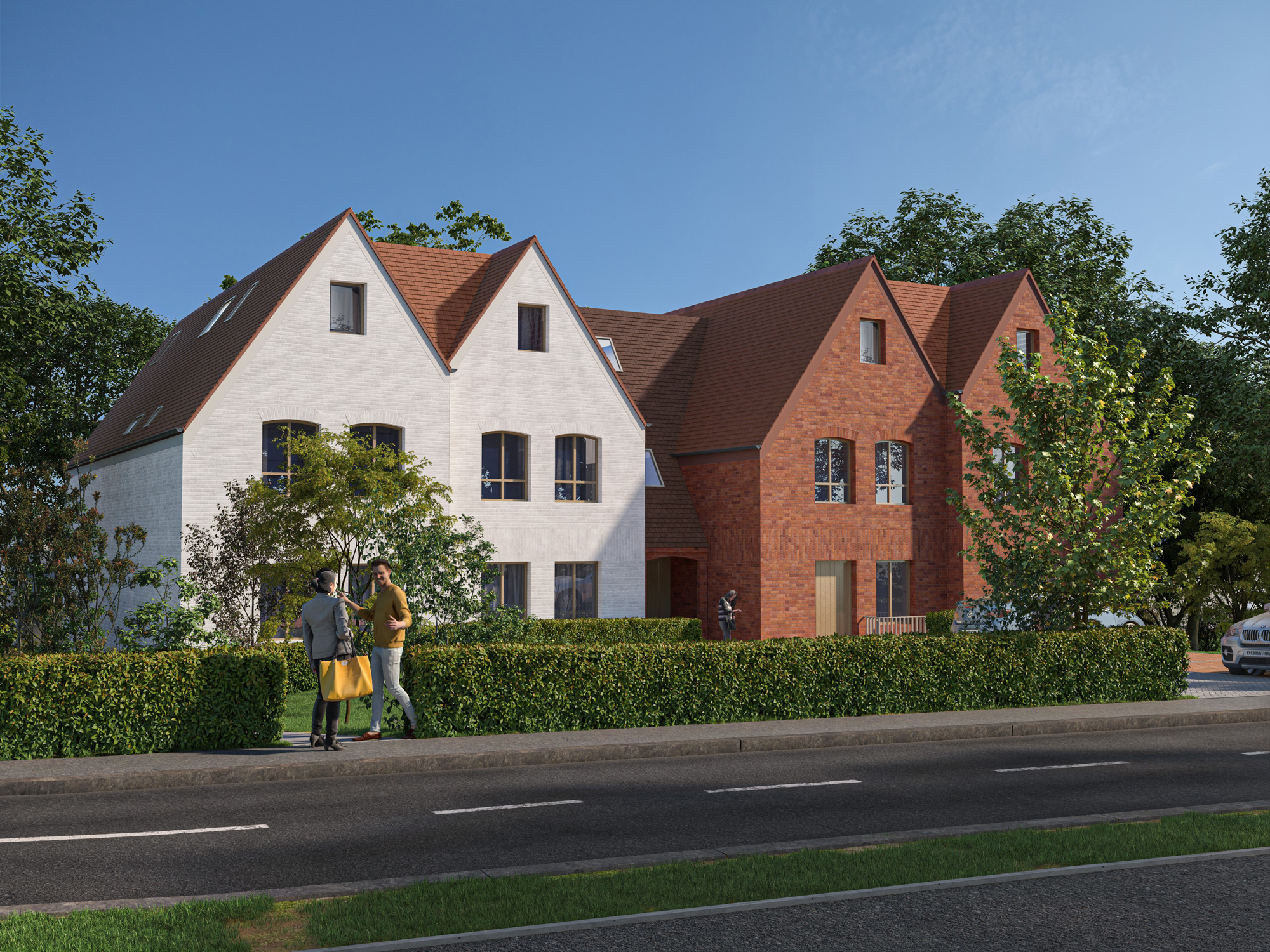

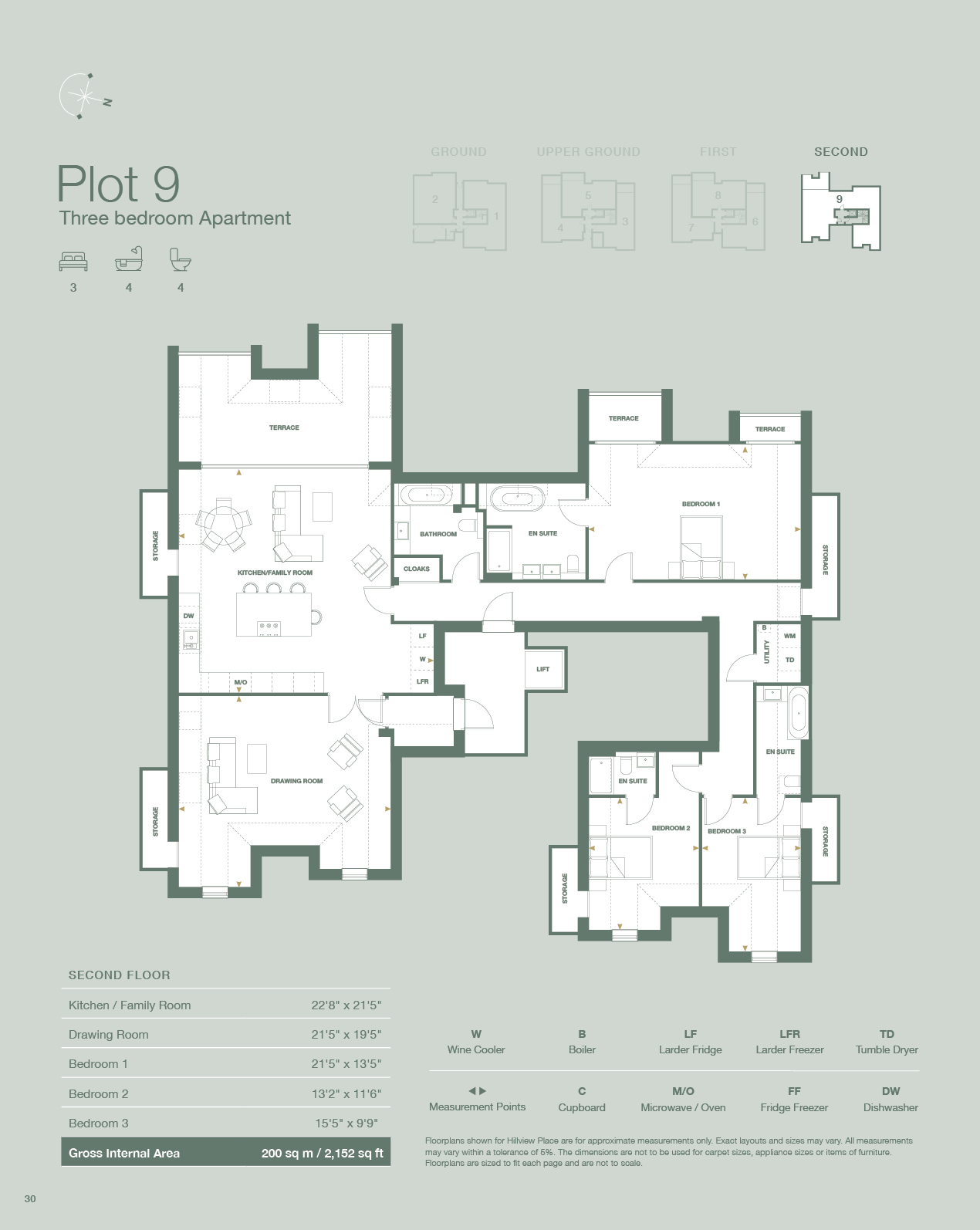 View Floor Plan
View Floor Plan
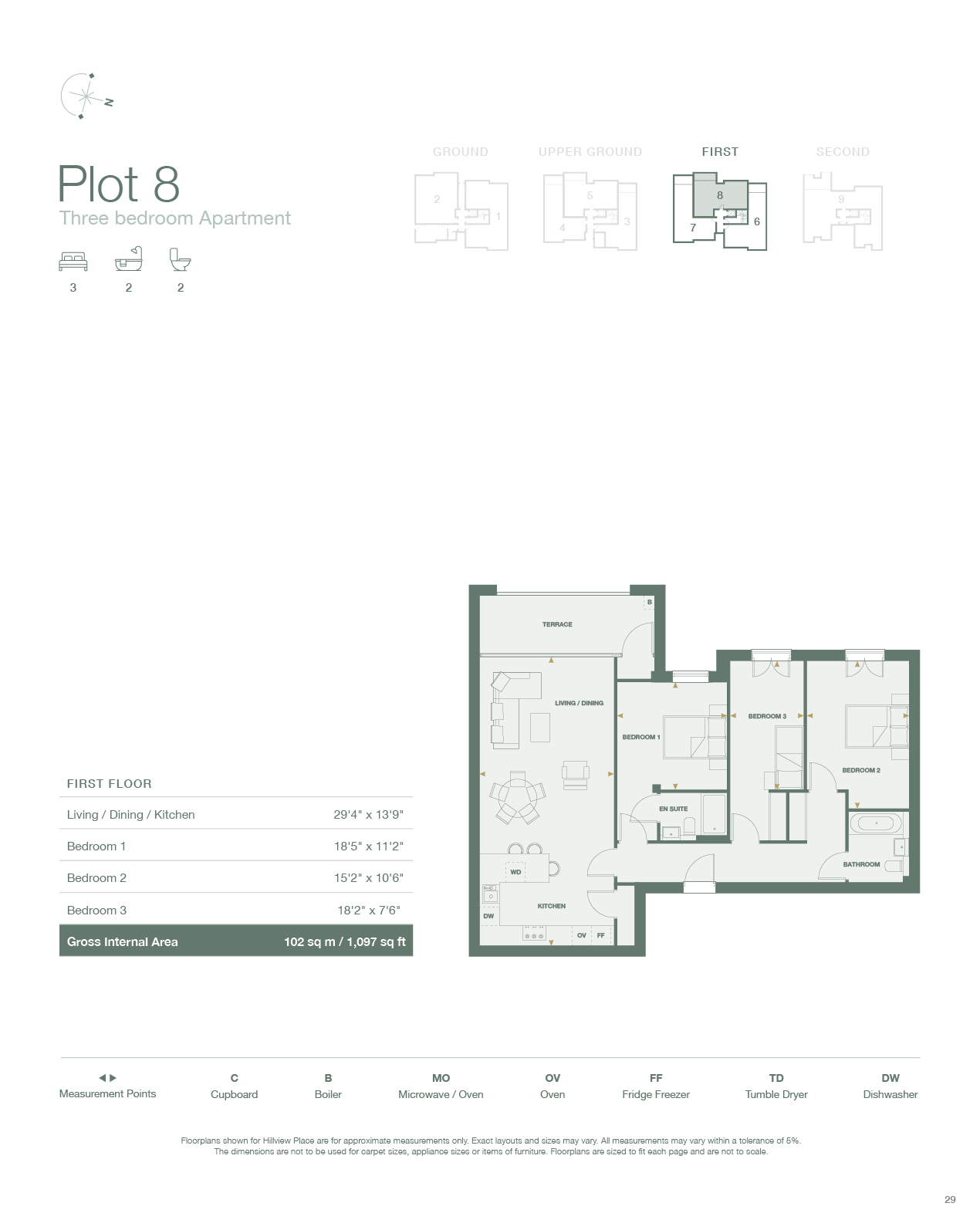 View Floor Plan
View Floor Plan
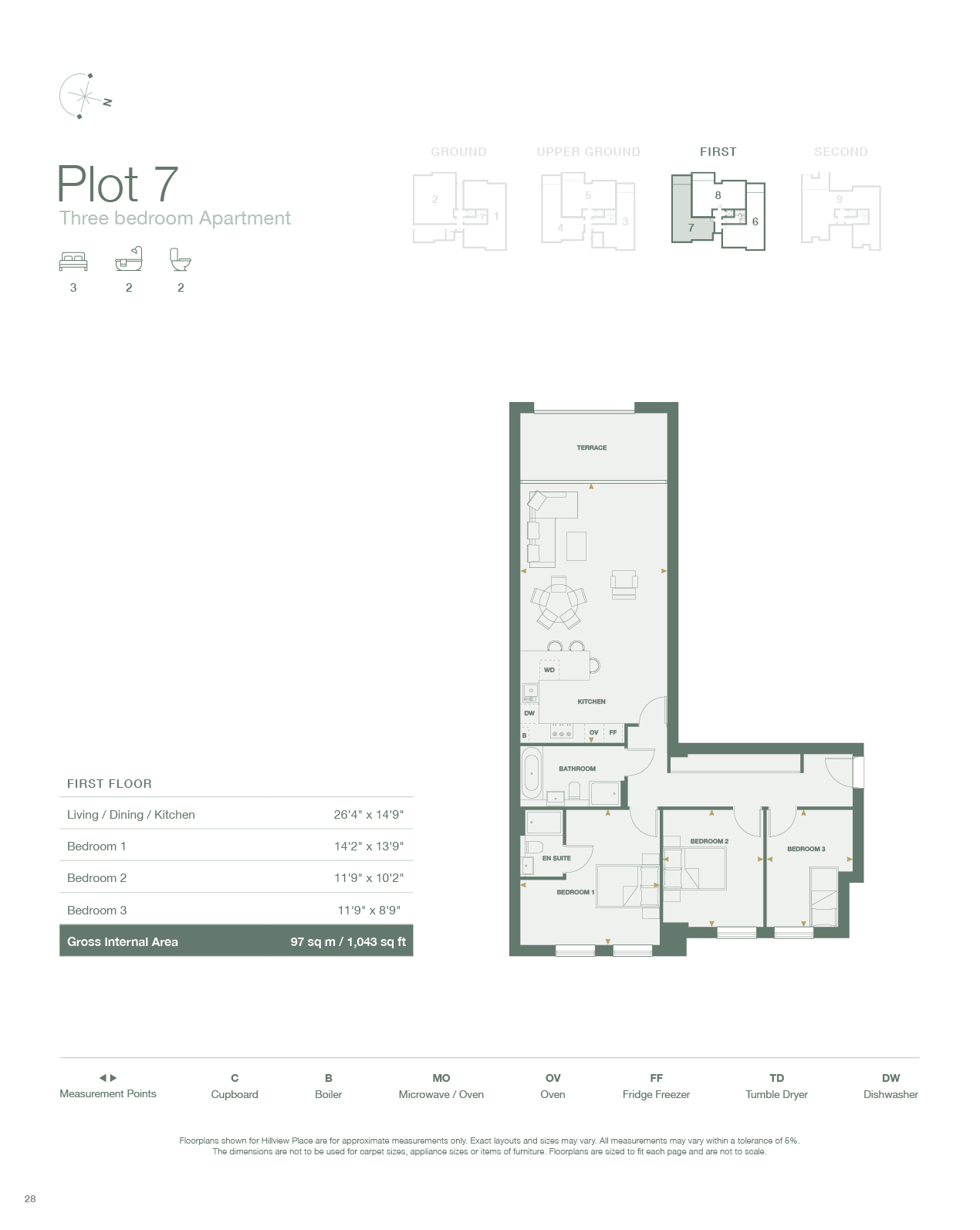 View Floor Plan
View Floor Plan
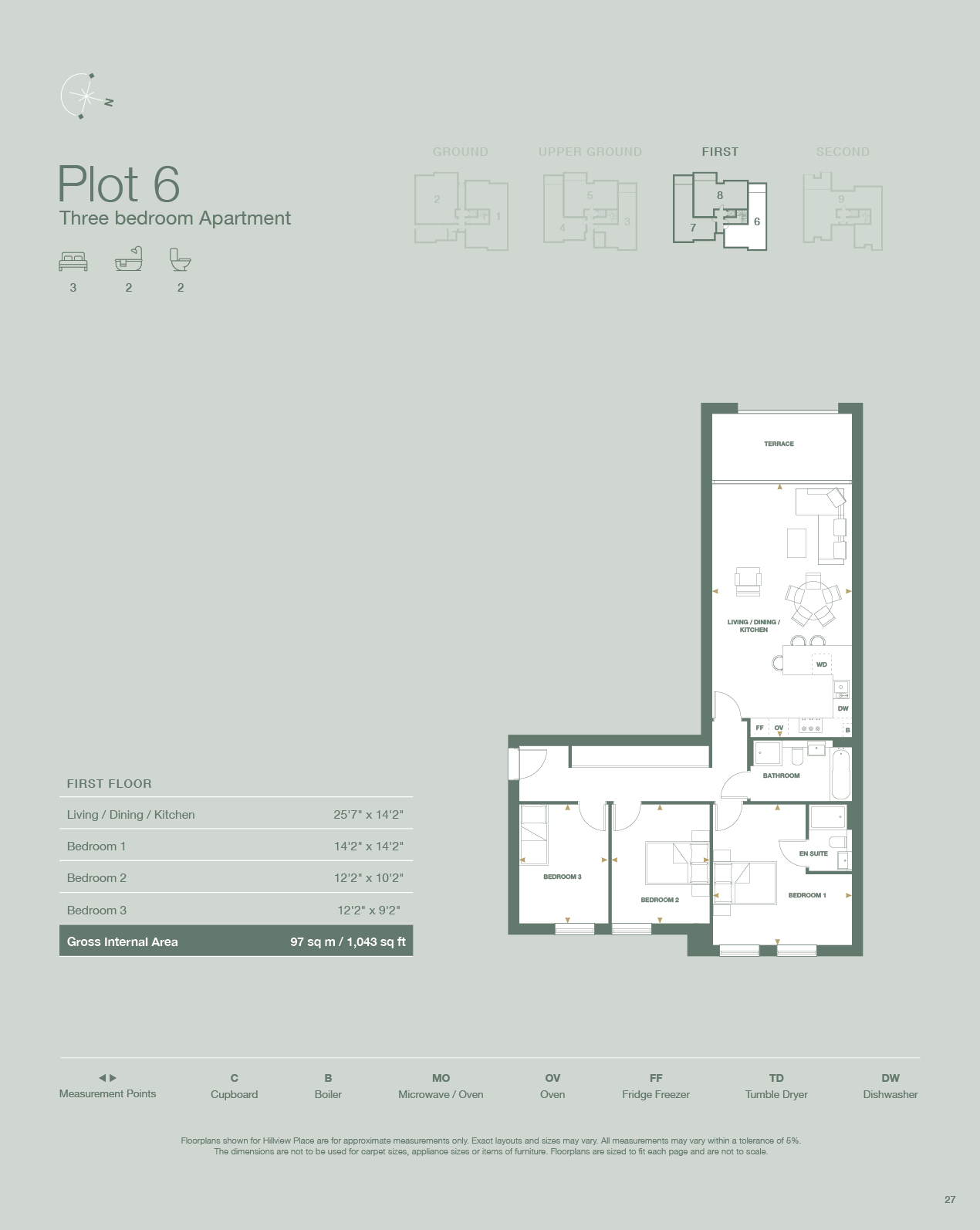 View Floor Plan
View Floor Plan
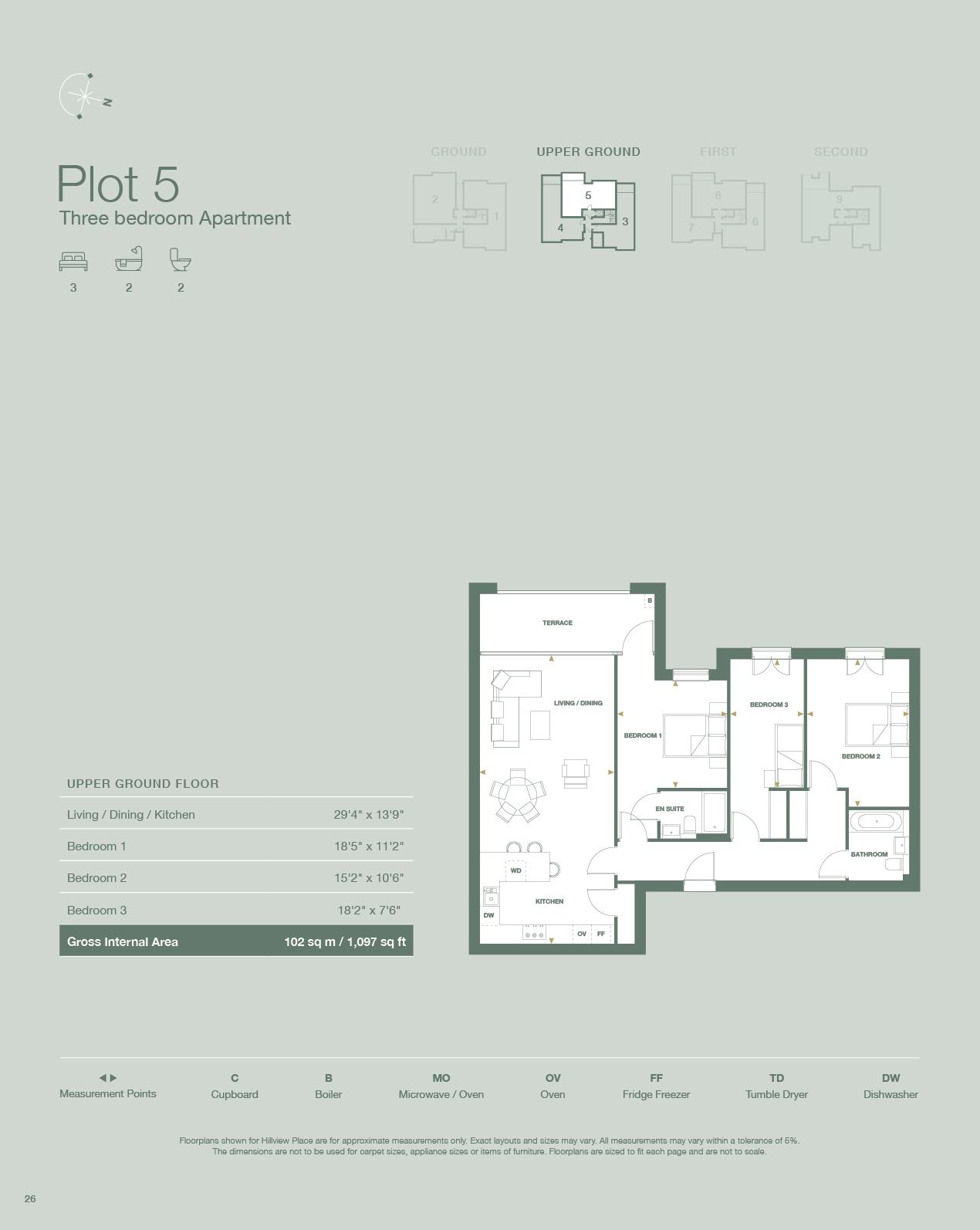 View Floor Plan
View Floor Plan
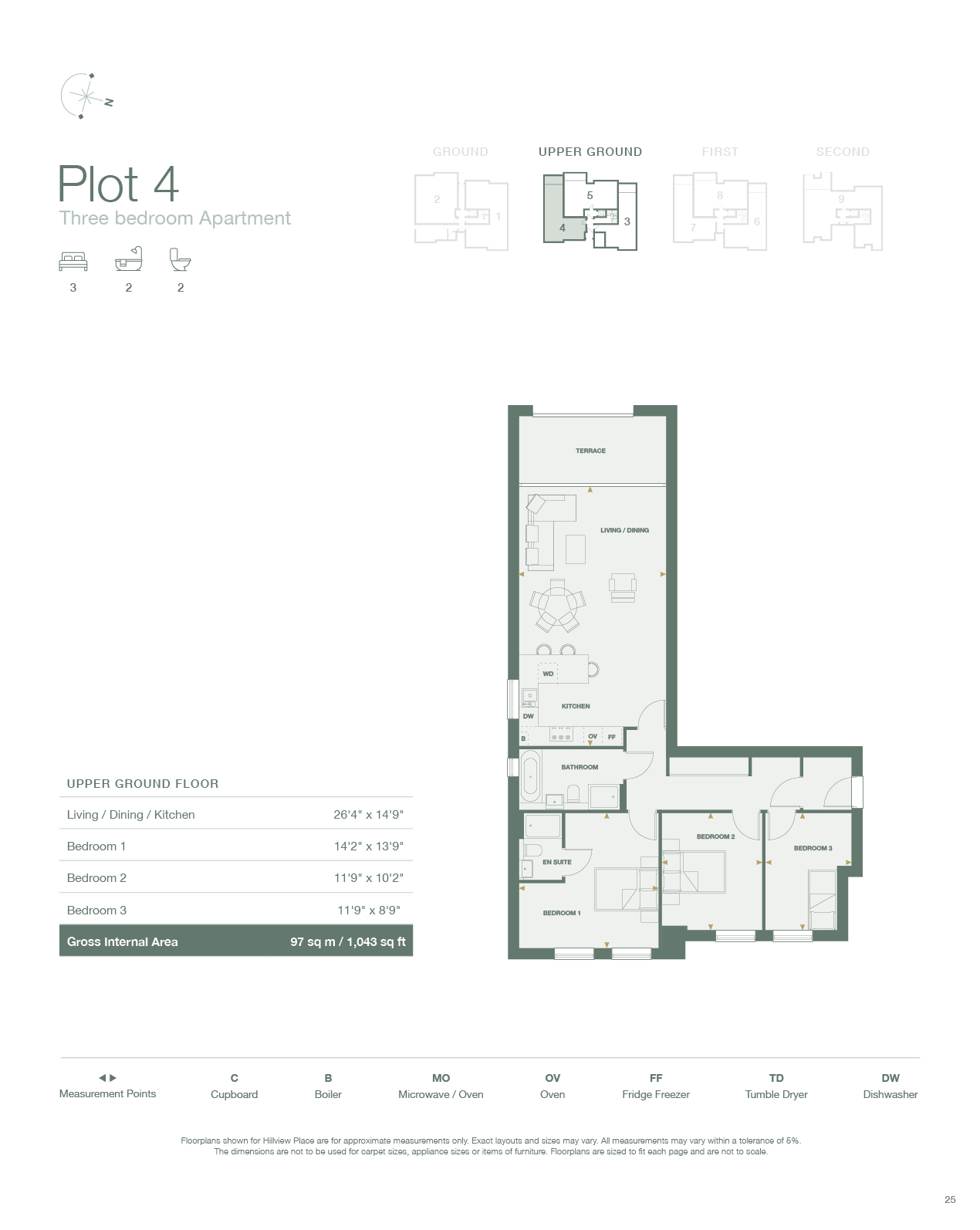 View Floor Plan
View Floor Plan
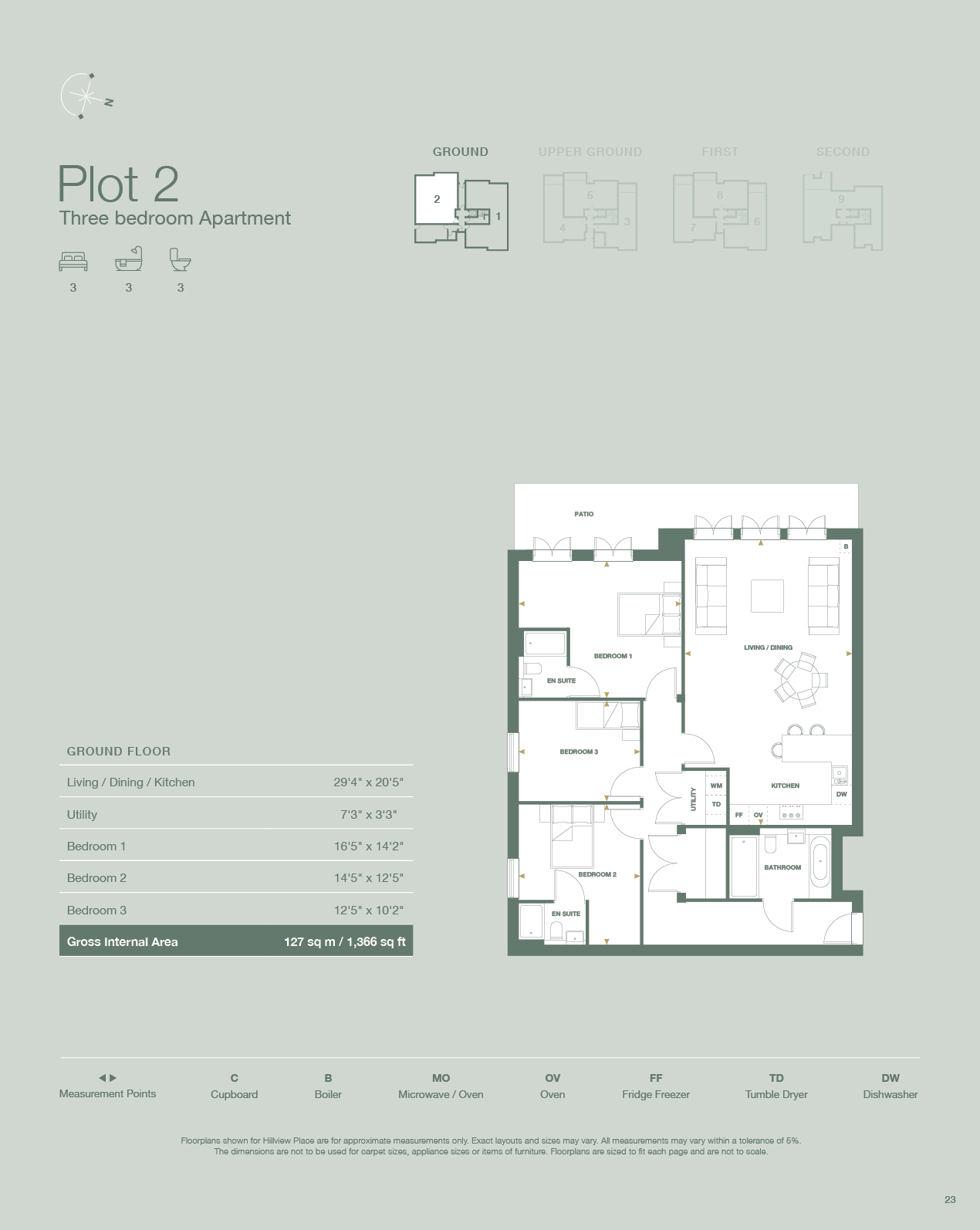 View Floor Plan
View Floor Plan
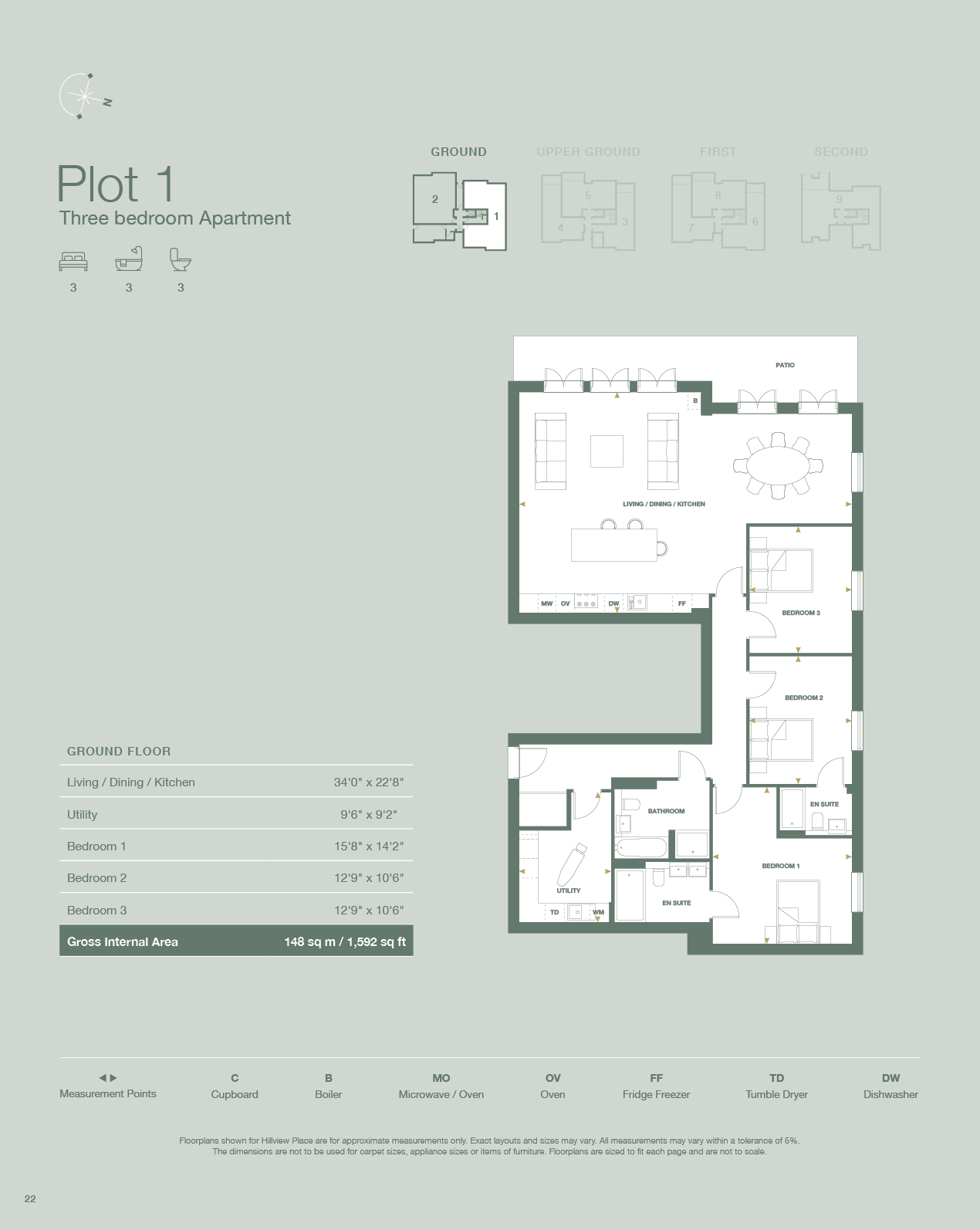 View Floor Plan
View Floor Plan