Nexus
4-6 Montague Road, Croydon, CR0 3SS
A cutting edge collection of 12 contemporary one and two bedroom apartments in the heart of rapidly developing Croydon. The development is now complete and all sold.
To find out more about new developments in the pipeline or to arrange a viewing at one of our Show homes, please contact Natasha Wood – Head of Sales 07508 336368 or email natasha@mantledevelopments.co.uk
Request a callback
Enter your details below and we’ll call you back.
Join our mailing list
Join our mailing list by completing the form below.
ALL SOLD - 1 and 2 bedroom apartments
ALL SOLD
Properties
| Plot | Type | Bedrooms | Market Value | Availability | |
|---|---|---|---|---|---|
| 1 | Apartment | 2 | TBC | Sold |  |
| 2 | Apartment | 1 | TBC | Sold |  |
| 3 | Apartment | 2 | TBC | Sold |  |
| 4 | Apartment | 2 | TBC | Sold |  |
| 5 | Apartment | 1 | TBC | Sold |  |
| 6 | Apartment | 2 | TBC | Sold |  |
| 7 | Apartment | 2 | TBC | Sold |  |
| 8 | Apartment | 1 | TBC | Sold |  |
| 9 | Apartment | 2 | TBC | Sold |  |
| 10 | Apartment | 1 | TBC | Sold |  |
| 11 | Apartment | 1 | TBC | Sold |  |
| 12 | Apartment | 2 | TBC | Sold |  |
Plot 1 — Apartment
| Room | Size (mm) |
|---|---|
| Living/Dining/Kitchen | 7500mm x 3500mm |
| Bedroom 1 | 4700mm x 3000mm |
| Bedroom 2 | 4000mm x 3000mm |
Plot 2 — Apartment
| Room | Size (mm) |
|---|---|
| Living/Dining/Kitchen | 8000 x 4560mm |
| Bedroom 1 | 5700 x 2800mm |
Plot 3 — Apartment
| Room | Size (mm) |
|---|---|
| Living/Dining/Kitchen | 7750 x 4300mm |
| Bedroom 1 | 5000 x 2750mm |
| Bedroom 2 | 5000 x 2400mm |
Plot 4 — Apartment
| Room | Size (mm) |
|---|---|
| Living/Dining/Kitchen | 7300 x 3500mm |
| Bedroom 1 | 3800 x 3200mm |
| Bedroom 2 | 3250 x 2900mm |
Plot 5 — Apartment
| Room | Size (mm) |
|---|---|
| Living/Dining/Kitchen | 7700mm x 4400mm |
| Bedroom 1 | 5700 x 2800mm |
Plot 6 — Apartment
| Room | Size (mm) |
|---|---|
| Living/Dining/Kitchen | 7200mm x 4300mm |
| Bedroom 1 | 4100 x 3050mm |
| Bedroom 2 | 4100 x 3000mm |
Plot 7 — Apartment
| Room | Size (mm) |
|---|---|
| Living/Dining/Kitchen | 7300 x 3500mm |
| Bedroom 1 | 3800 x 3200mm |
| Bedroom 2 | 3250 x 2900mm |
Plot 8 — Apartment
| Room | Size (mm) |
|---|---|
| Living/Dining/Kitchen | 7700 x 4400mm |
| Bedroom | 5700 x 2800mm |
Plot 9 — Apartment
| Room | Size (mm) |
|---|---|
| Living/Dining/Kitchen | 7200 x 4300mm |
| Bedroom 1 | 4100 x 3050mm |
| Bedroom 2 | 4100 x 3000mm |
Plot 10 — Apartment
| Room | Size (mm) |
|---|---|
| Living/Dining/Kitchen | 6100 x 5500mm |
| Bedroom | 4200mm x 3500mm |
Plot 11 — Apartment
| Room | Size (mm) |
|---|---|
| Living/Dining/Kitchen | 7700 x 4400mm |
| Bedroom | 5700 x 2800mm |
Plot 12 — Apartment
| Room | Size (mm) |
|---|---|
| Living/Dining/Kitchen | 7350 x 4300mm |
| Bedroom 1 | 3900 x 3100mm |
| Bedroom 2 | 4000 x 3000mm |
Local Area
There’s a buzz of excitement in the air in Croydon. It’s one of London’s fastest-developing boroughs, with some of the city’s best transport links and leisure facilities, and its very own Westfield shopping centre on the way.
At Nexus, you’re in the perfect location to be part of it all. The shops and restaurants of central Croydon are just a 7 minute walk away, and you’ll find all your high street favourites from Boots to M&S. A 10 minute drive away, you’ll find the famous Purley Way and its huge choice of shops and facilities. West Croydon train station is a 5 minute walk from home, taking you straight into central London and all it has to offer, in 18 minutes.
Interior Specification
Kitchen
- Bespoke German designer kitchens and Quartz stone worktops
Kitchen with built in:
- Siemens active-clean multi-function oven
- Siemens IQ microwave
- Siemens induction hob
- Siemens extractor
- Siemens integrated fridge freezer
- Siemens integrated dishwasher
- Siemens integrated washer-dryer
- Stainless steel under-mounted sink with Quartz stone drainer
- Porcelanosa tiles to floor
Bathroom
- Renaissance Cultura double ended bath
- Hansgrohe concealed thermostatic mixer valve and diverter
- Vado clicker bath waste overflow and filler
- Hansgrohe bath tub handset and wall mount
- Duravit ME by Starck basin
- Hansgrohe basin mixer
- Geberit concealed push-button cistern
- Duravit wall-mounted WC and soft-close seat
- Stainless steel electric towel rail
- Shaver socket
- Porcelenosa tiles to floor and walls
- Wall mirror
Exterior Specification
Comfort and Wellbeing
- Gas fired condensing combination boiler
- Under-floor heating with individual room thermostats
- Plastered walls and ceilings
- Crown paint colour choice to walls (depending on stage of build)
- Crown egg shell paint to skirtings and architraves
- 4 Panel painted timber doors
- Chrome ironmongery to all doors and windows
- Cormar Home Counties 80/20 wool carpet
- Double glazed window system
- Ducted ventilation system to kitchen and bathrooms
Technology and Communication
- Video entry phone system
- Dedicated TV, Sky and BT points in living room and master bedroom
- Pre-wired for Sky+ or Sky Q with communal satellite dish
- Pre-wired for Virgin Media fibre broadband
- USB charger sockets to living room kitchen and bedsides
Security and Peace of Mind
- Building Life Plans structural defect insurance (10 years) www.bipinusrance.com
- Double glazed window system incorporating multi-point locking system for added security
- Security alarm
- Mains wired smoke alarms and heat detectors
- Secure by design front doors
External Features
- Marshalls paving slabs to pathways and private patios
- Landscaped communal garden
- Outside tap
- Recycling facilities
- Cycle storage
Protect the Environment
- We aim to go that little bit further in helping to protect the environment. Our sites are always selected in areas with good access to amenities and public transport to hopefully reduce reliability on travel by car
- For avoidance of contamination during construction we always operate air and ground water pollution policies
- All materials are sourced only from suppliers that can provide confirmation that they are approved and certified by appropriate environmental management systems and forestry certification schemes.
- A site waste management and recycling scheme is always operated during construction

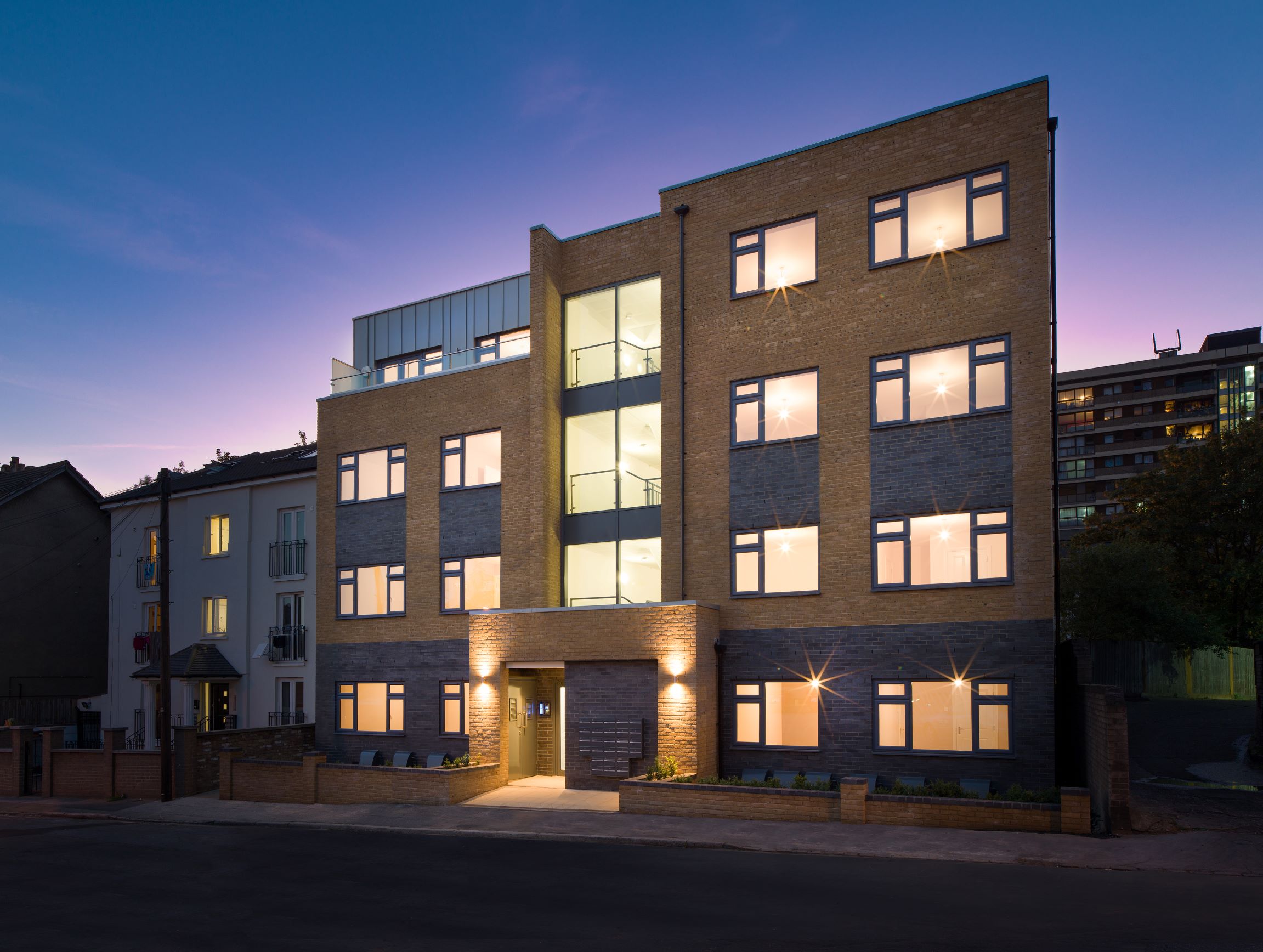

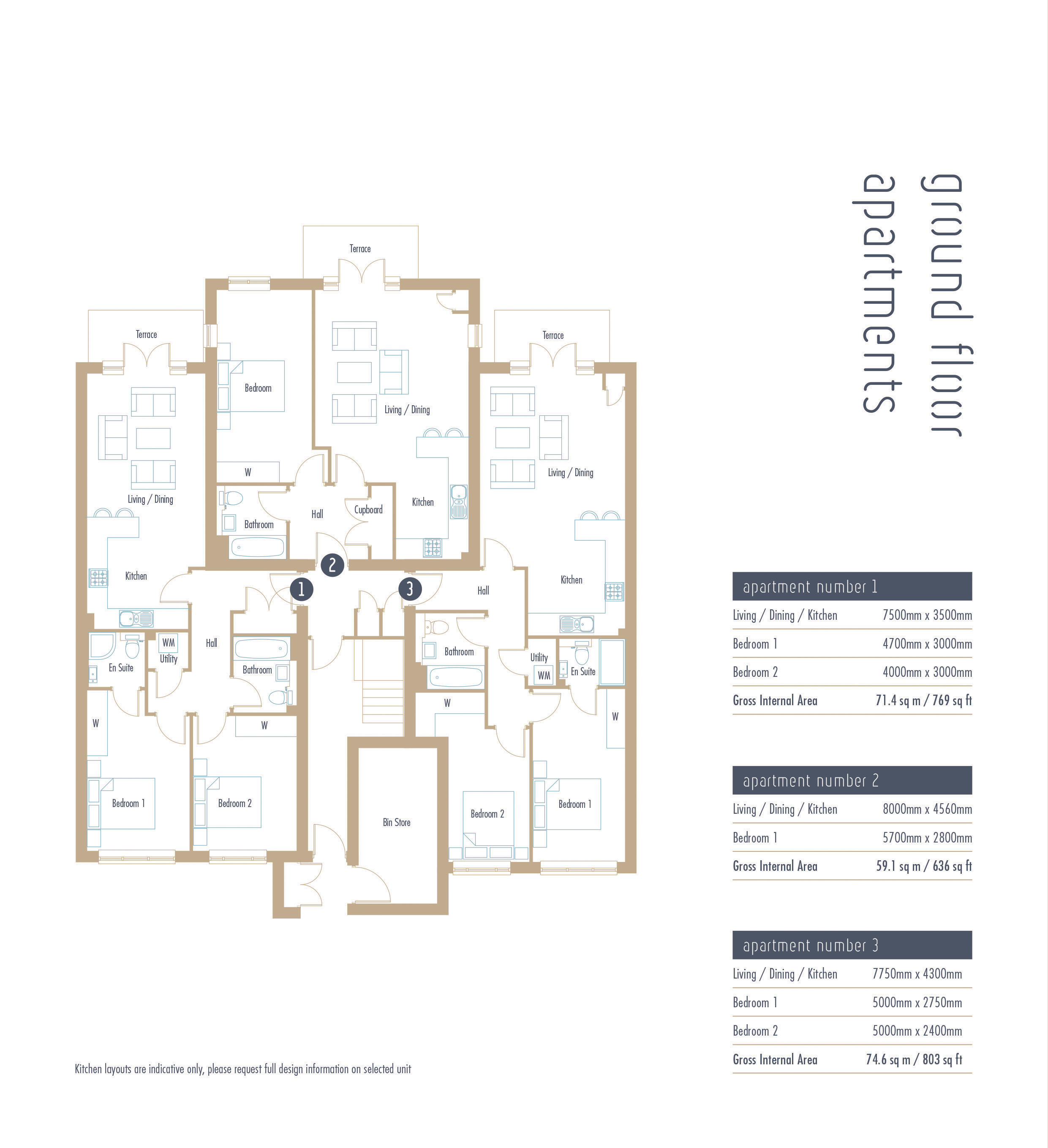 View Floor Plan
View Floor Plan
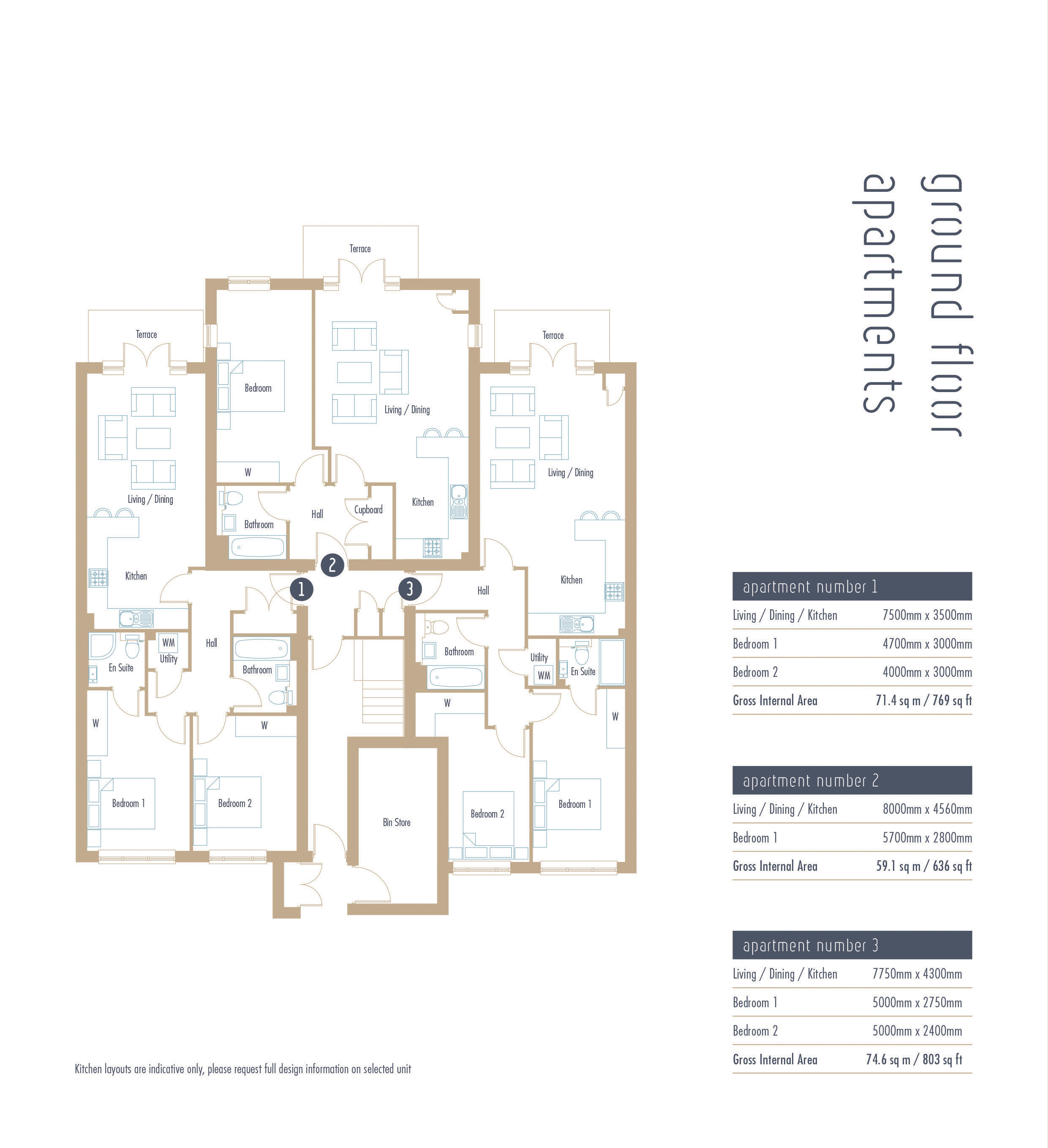 View Floor Plan
View Floor Plan
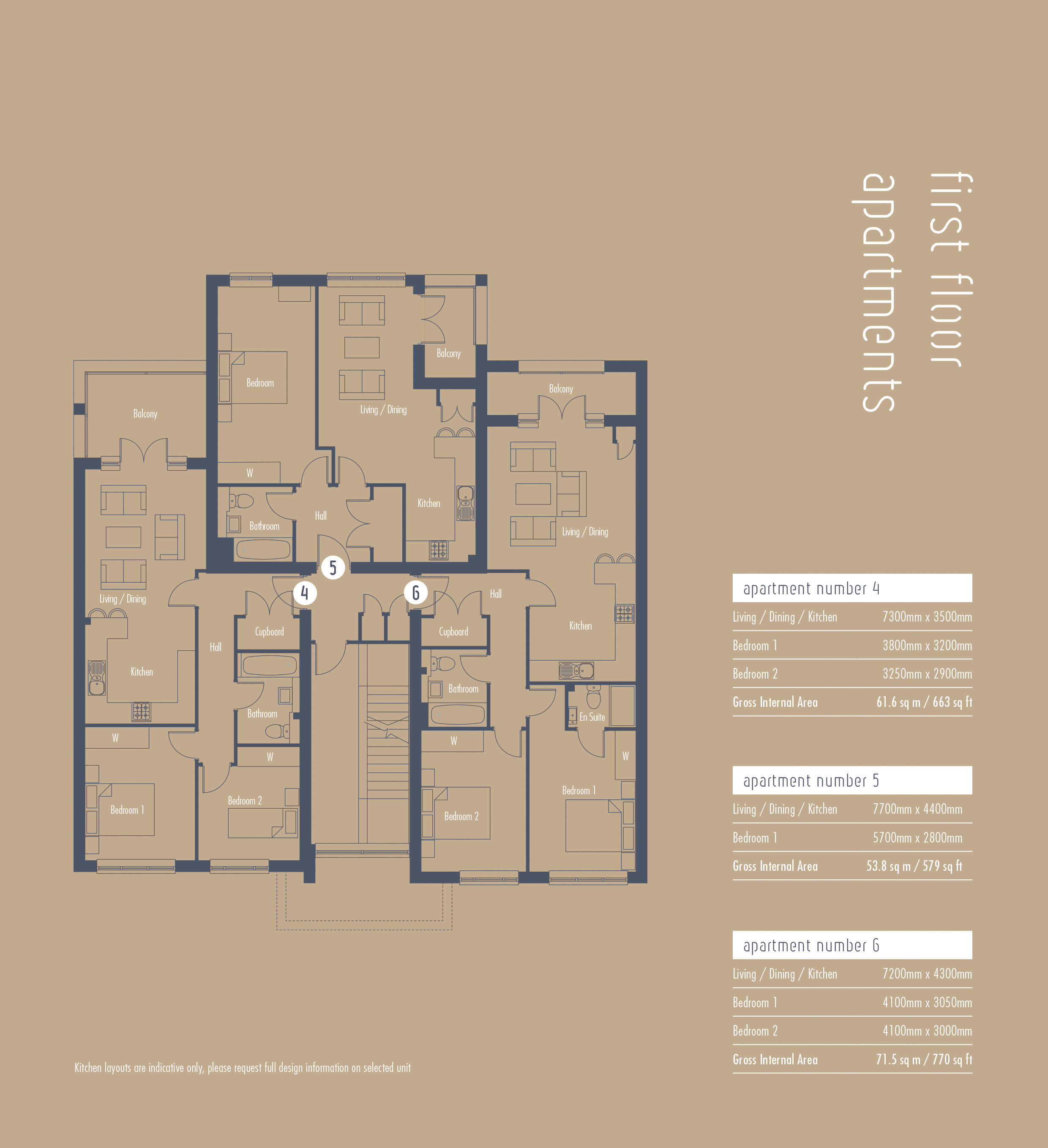 View Floor Plan
View Floor Plan
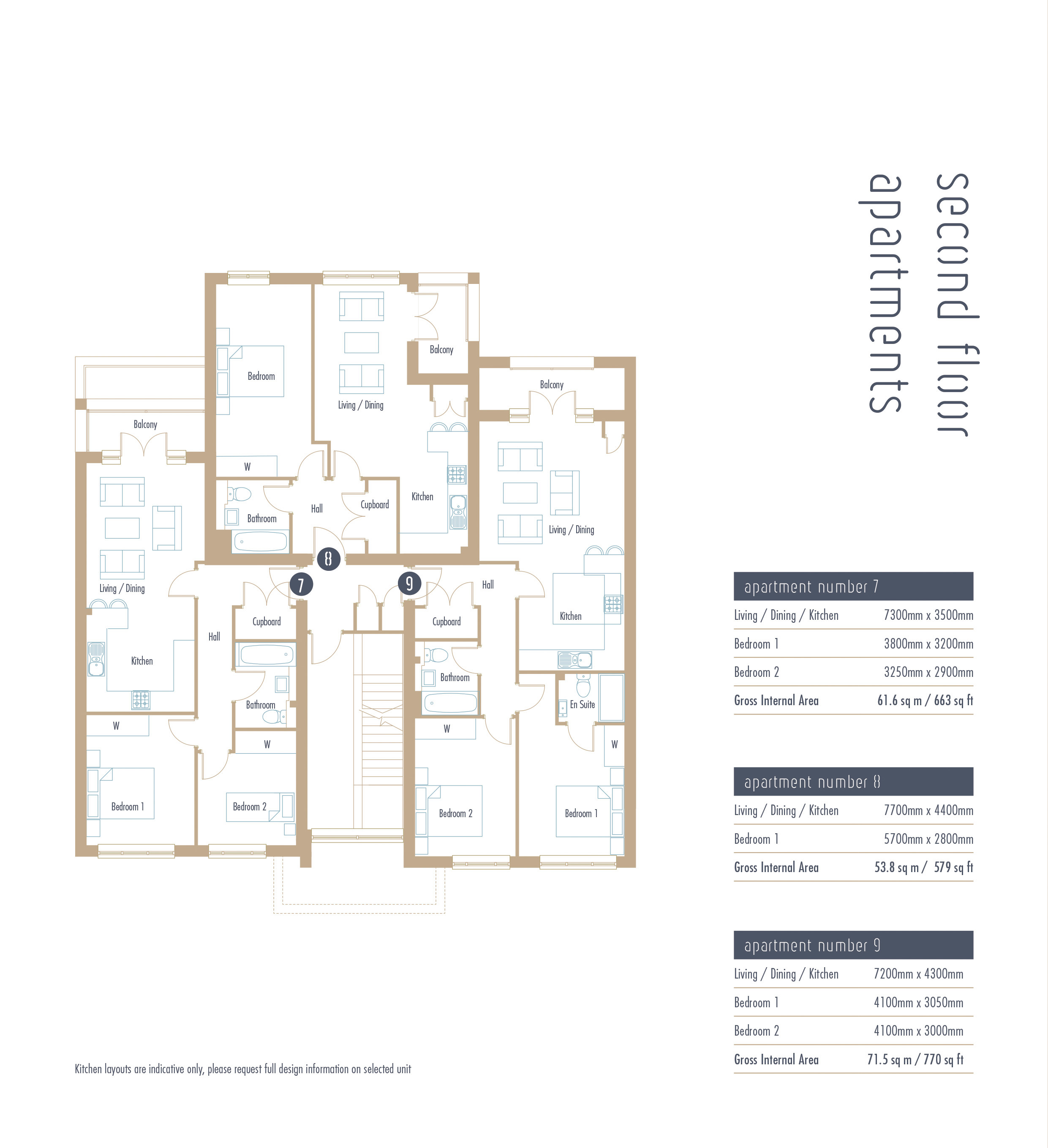 View Floor Plan
View Floor Plan
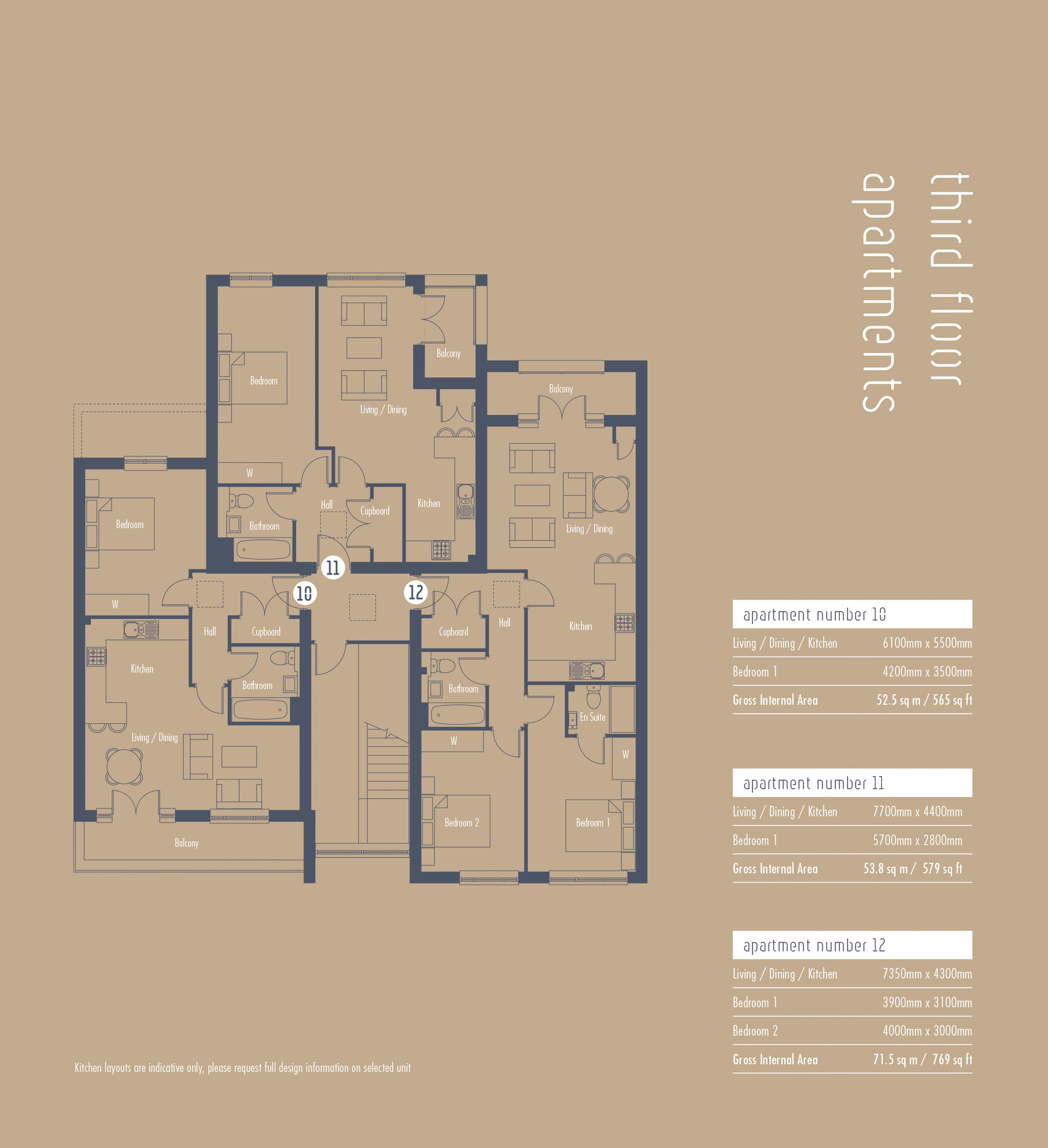 View Floor Plan
View Floor Plan