VIVO
East Street, Epsom, KT17 1EA
Introducing Vivo, a brand new development of thirteen contemporary apartments, just a short walk from the vibrant town centre of Epsom in Surrey.
This development will be complete by December 2016, it has proved to be very popular but there are still 2 units available!
Request a callback
Enter your details below and we’ll call you back.
Join our mailing list
Join our mailing list by completing the form below.
1 and 2 bedroom Apartments
This property is marketed by:
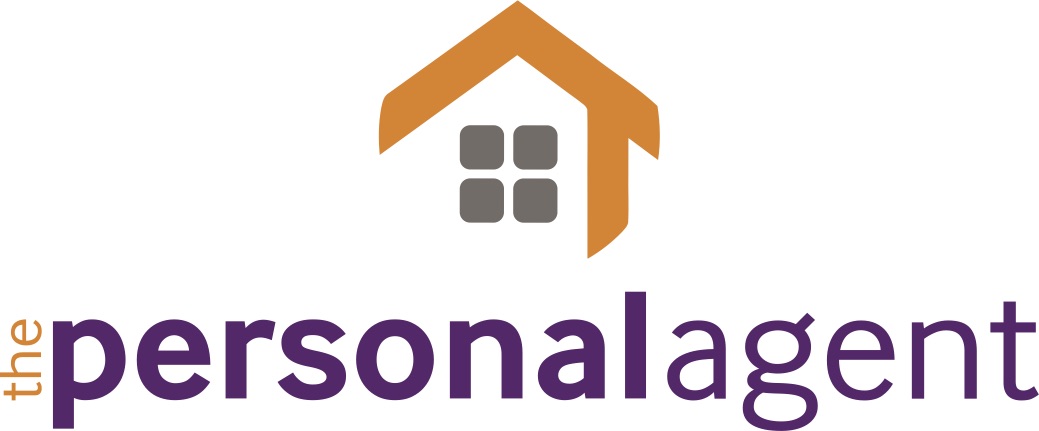
Contact us on: 01372 745850
Properties
| Plot | Type | Bedrooms | Market Value | Availability | |
|---|---|---|---|---|---|
| 1 | Apartment | 1 | TBC | Sold |  |
| 2 | Apartment | 2 | TBC | Sold |  |
| 3 | Apartment | 2 | TBC | Sold |  |
| 4 | Apartment | 2 | TBC | Sold |  |
| 5 | Apartment | 1 | TBC | Sold |  |
| 6 | Apartment | 2 | TBC | Sold |  |
| 7 | Apartment | 2 | TBC | Sold |  |
| 8 | Apartment | 2 | TBC | Sold |  |
| 9 | Apartment | 2 | TBC | Sold |  |
| 10 | Apartment | 2 | TBC | Sold |  |
| 11 | Apartment | 2 | TBC | Sold |  |
| 12 | Apartment | 2 | TBC | Sold |  |
| 13 | Apartment | 2 | TBC | Sold |  |
Plot 1 — Apartment
| Room | Size (mm) |
|---|---|
| Living/Dining | 5800mm x 3700mm |
| Bedroom 1 | 4600mm x 2700mm |
Plot 2 — Apartment
| Room | Size (mm) |
|---|---|
| Living/Dining | 6000mm x 3700mm |
| Bedroom 1 | 3200mm x 3000mm |
| Bedroom 2 | 3400mm x 2700mm |
Plot 3 — Apartment
| Room | Size (mm) |
|---|---|
| Living/Dining | 6500mm x 3400mm |
| Bedroom 1 | 4000mm x 2800mm |
| Bedroom 2 | 3200mm x 3000mm |
Plot 4 — Apartment
| Room | Size (mm) |
|---|---|
| Bedroom 2 | 4000mm x 2900mm |
| Bedroom 1 | 3200mm x 2800mm |
| Living/Dining | 5500mm x 3400mm |
Plot 5 — Apartment
| Room | Size (mm) |
|---|---|
| Living/Dining | 4700mm x 5100mm |
| Bedroom 1 | 3500mm x 3600mm |
Plot 6 — Apartment
| Room | Size (mm) |
|---|---|
| Living/Dining | 5400mm x 4500mm |
| Bedroom 1 | 3600mm x 3300mm |
| Bedroom 2 | 3300mm x 3200mm |
Plot 7 — Apartment
| Room | Size (mm) |
|---|---|
| Living/Dining | 6000mm x 3700mm |
| Bedroom 1 | 3200mm x 3000mm |
| Bedroom 2 | 3700mm x 2900mm |
Plot 8 — Apartment
| Room | Size (mm) |
|---|---|
| Bedroom 2 | 3700mm x 2900mm |
| Bedroom 1 | 4000mm x 2700mm |
| Living/Dining | 6500mm x 3500mm |
Plot 9 — Apartment
| Room | Size (mm) |
|---|---|
| Living/dining | 5500mm x 3400mm |
| Bedroom 1 | 3700mm x 2700mm |
| Bedroom 2 | 3300mm x 2900mm |
Plot 10 — Apartment
| Room | Size (mm) |
|---|---|
| Living/dining | 7400mm x 6900mm |
| Bedroom 1 | 3500mm x 4100mm |
| Bedroom 2 | 3900mm x 3600mm |
Plot 11 — Apartment
| Room | Size (mm) |
|---|---|
| Living/dining | 8600mm x 6000mm |
| Bedroom 1 | 4200mm x 3000mm |
| Bedroom 2 | 4000mm x 2900mm |
Plot 12 — Apartment
| Room | Size (mm) |
|---|---|
| Living/dining | 6500mm x 3500mm |
| Bedroom 1 | 4000mm x 2800mm |
| Bedroom 2 | 3200mm x 2800mm |
Plot 13 — Apartment
| Room | Size (mm) |
|---|---|
| Living/Dining | 5500mm x 3400mm |
| Bedroom 1 | 3700mm x 2700mm |
| Bedroom 2 | 3300mm x 2900mm |
Local Area
Epsom is a vibrant market town in leafy Surrey, and is regularly named among the best places to live in the country. It’s no surprise, as its desirable location offers an easy commute into the capital, and its town centre has every amenity, all on Vivo’s doorstep.
If shopping’s your thing, The Ashley Centre has a choice of over fifty popular shops and cafés, including House of Fraser and Waitrose, all within walking distance of Vivo.
There are many sports and leisure options too. The popular Rainbow Leisure Centre is just a three minute walk away. If you prefer the great outdoors, you’re a short ride from the 600-acre Epsom Downs and the Surrey Hills beyond, popular with cyclists and walkers, and offering panoramic views across the county.
For entertainment, Epsom Playhouse offers a whole calendar of cultural events, including film seasons, comedy nights, drama, music and dance performances, and talks. World famous Epsom Racecourse, home of the Derby, is also under three miles away.
Interior Specification
Kitchen
- Bespoke German designer kitchens and Quartz stone worktops
With built-in:
- Siemens active-clean multi-function oven
- Siemens iQ microwave
- Siemens gas hob
- Siemens extractor
- Siemens integrated fridge freezer
- Siemens integrated dishwasher
- Siemens integrated washer-dryer
- Stainless steel under-mounted sink with Quartz stone drainer
- Porcelanosa tiles to floor
Bathroom
- Artesan Canaletto double ended bath
- Hansgrohe concealed thermostatic mixer valve and diverter
- Vado clicker bath waste overflow and filler • Hansgrohe bath mounted shower
- Villeroy & Boch basin
- Hansgrohe basin mixer
- Geberit concealed push button cistern
- Villeroy & Boch wall hung rimless pan and soft close seat
- Stainless steel electric towel rail
- Shaver socket
- Porcelanosa tiles to floor and walls
En Suite
- Contemporary white Simpsons stone resin shower tray
- Simpsons edge silver finish shower enclosure Hansgrohe EcoSmart showerpipe
- Villeroy & Boch basin
- Hansgrohe basin mixer
- Geberit concealed push button cistern
- Villeroy & Boch wall hung rimless pan and soft close seat
- Stainless steel electric towel rail Shaver socket
- Porcelanosa tiles to floor and walls
Exterior Specification
Energy Saving Features
- SEDBUK A rated condensing boilers
- Internal low energy light fittings
- External low energy light fittings
- Double glazed window system is A rated in terms of energy saving performance
- Use of increased insulation to floor, walls and roof
- All kitchen appliances have excellent eco ratings for energy and water usage
- Low flush toilets and aerated taps provided to reduce water consumption
- Building constructed and tested to meet strict airtightness criteria to reduce leakage of warm air and conserve valuable energy
*Parking spaces available – please ask for details
Security & Peace of Mind
- Building Life Plans structural defect insurance (10 years) www.bipinsurance.com
- Double glazed window system incorporate a multi-point locking system for added security
- Pre-wired for security alarm
- Mains wired smoke alarms and heat detectors • Insurance approved locks to front door
- Video entry system
Protect the Environment
- We aim to go that little bit further in helping to protect the environment. Our sites are always selected in areas with good access to amenities and public transport to hopefully reduce reliability on travel by car
- For avoidance of contamination during construction we always operate air and ground water pollution policies
- All materials are sourced from suppliers that can provide confirmation that they are approved and certified by appropriate environmental management systems and forestry certification schemes. A site waste management and recycling scheme is always operated during construction
External Features
- Marshalls paving slabs to pathways and private patios
- Private car park*
- Native planting scheme
- Outside tap
- Recycling facilities
*Parking spaces available – please ask for details
Comfort & Wellbeing
- Gas fired condensing boiler
- Under-floor heating with individual room thermostats
- Dedicated TV, Sky and BT points in living room and master bedroom
- Heavy timber doors
- Chrome ironmongery to all doors and windows
- High specification wool carpet
- Double glazed window system
- Ducted ventilation system to kitchen and bathrooms
- Plastered walls and ceiling
- Colour choice to walls (depending on stage of build)

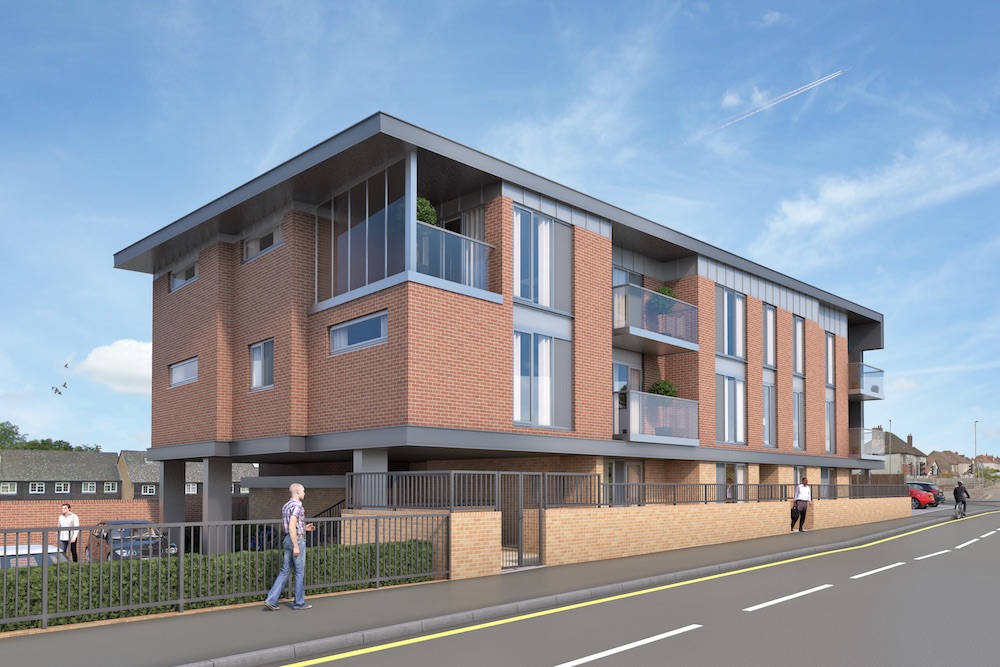

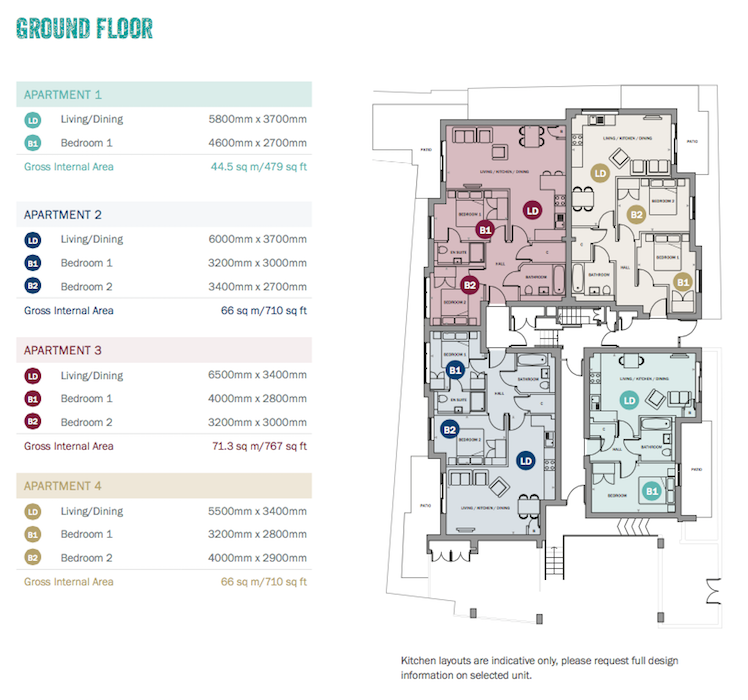 View Floor Plan
View Floor Plan
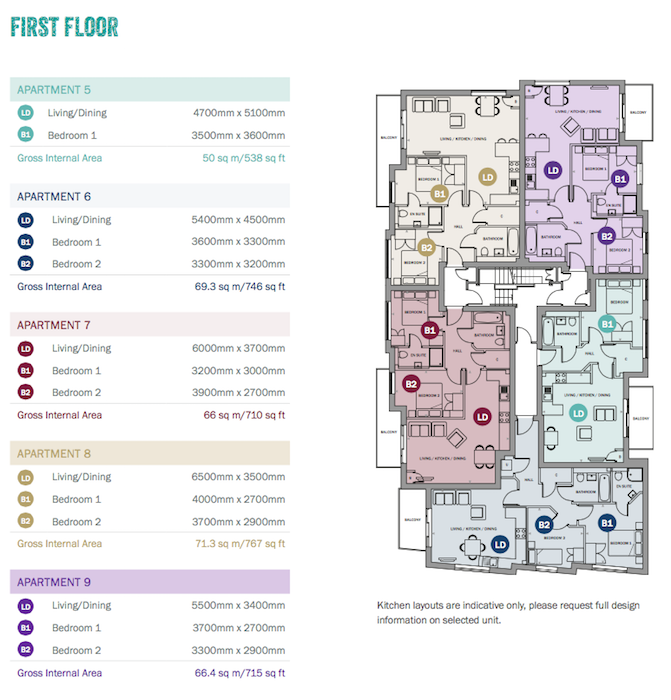 View Floor Plan
View Floor Plan
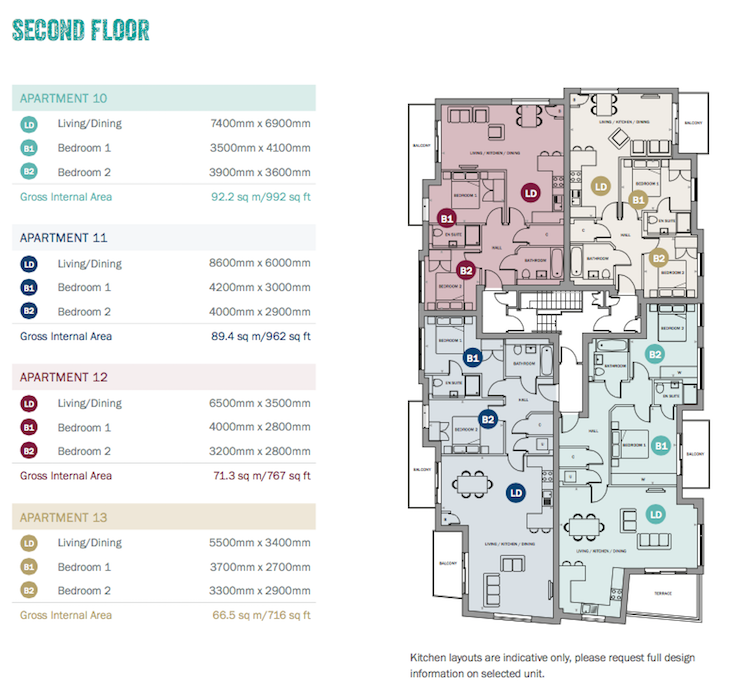 View Floor Plan
View Floor Plan